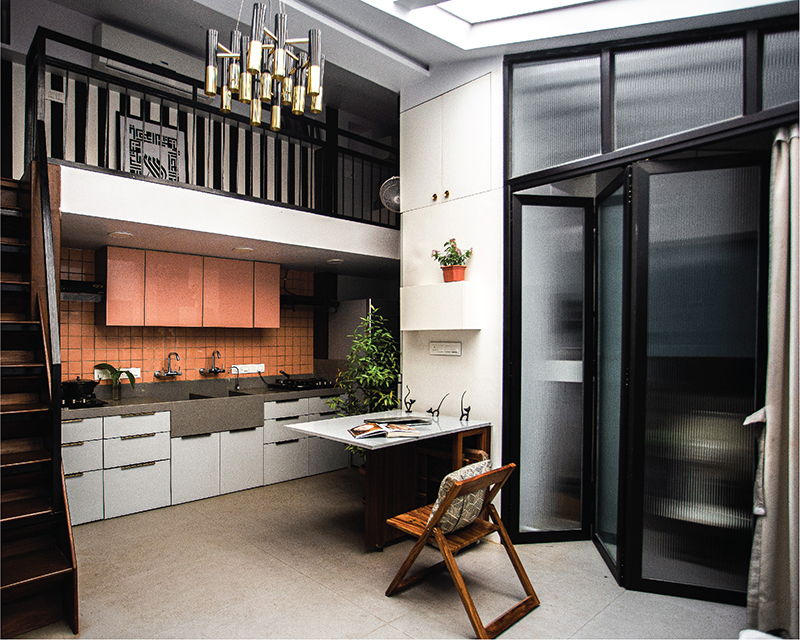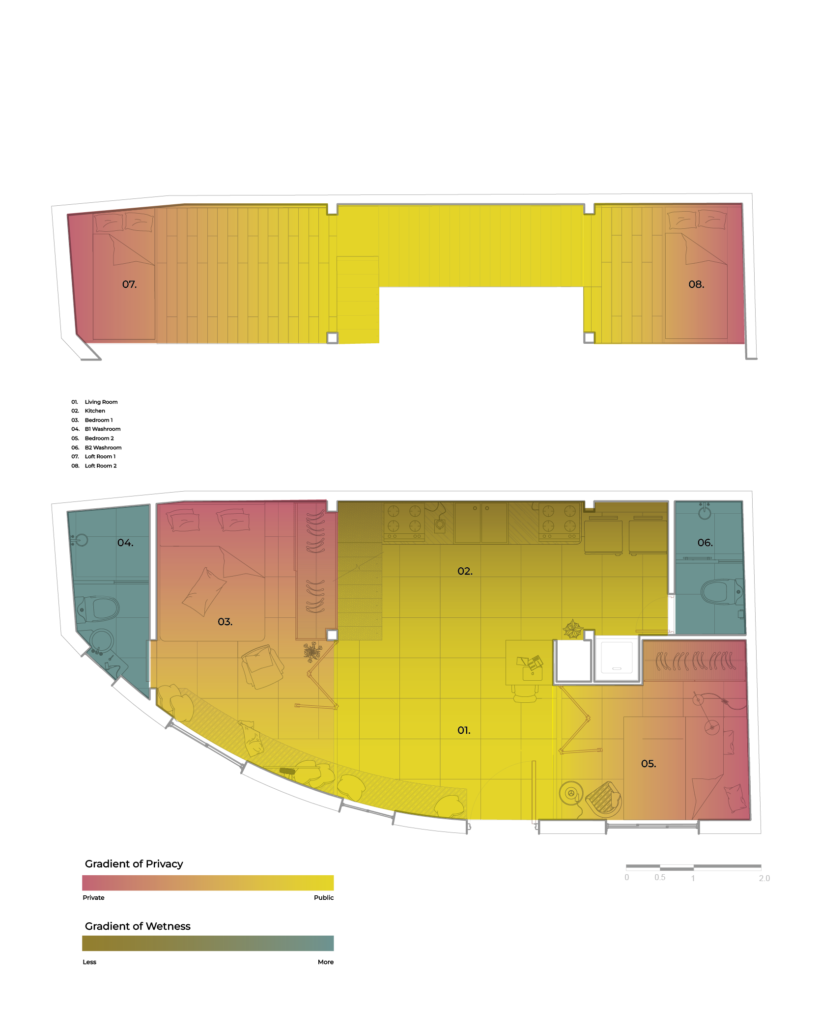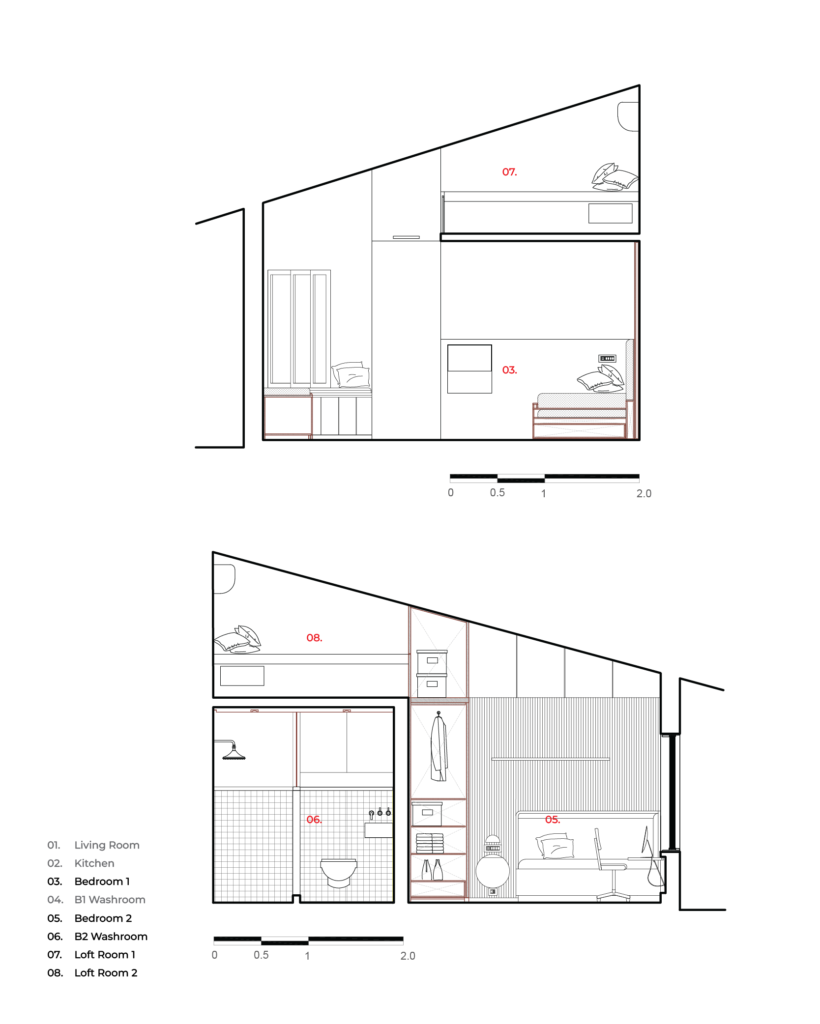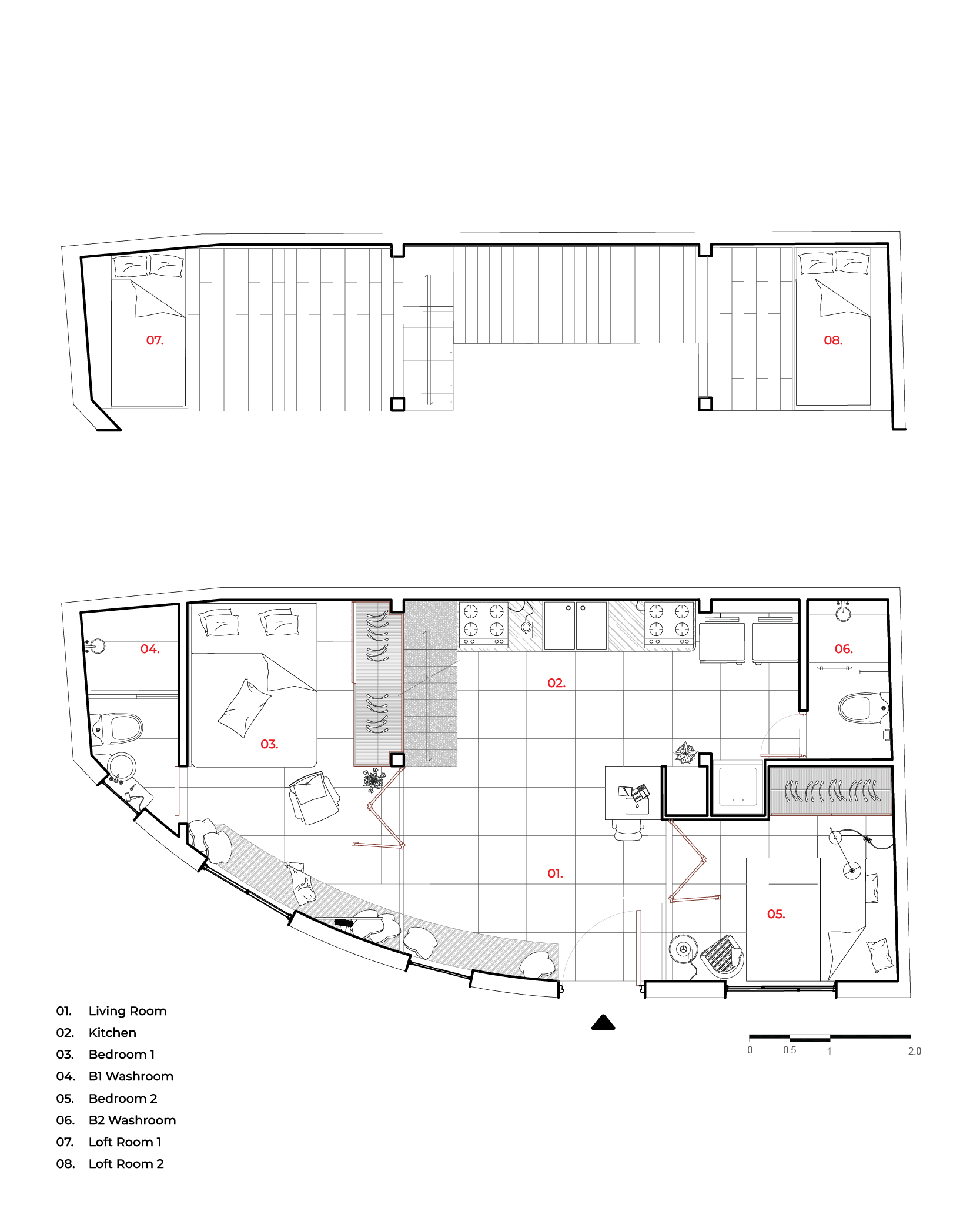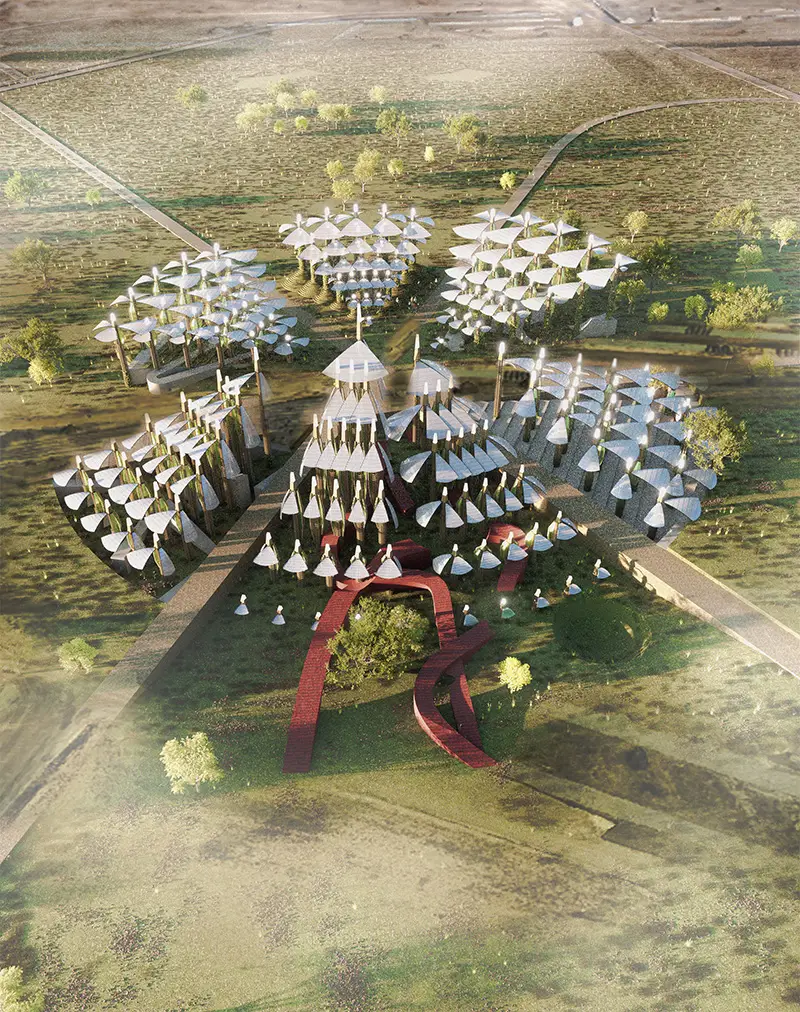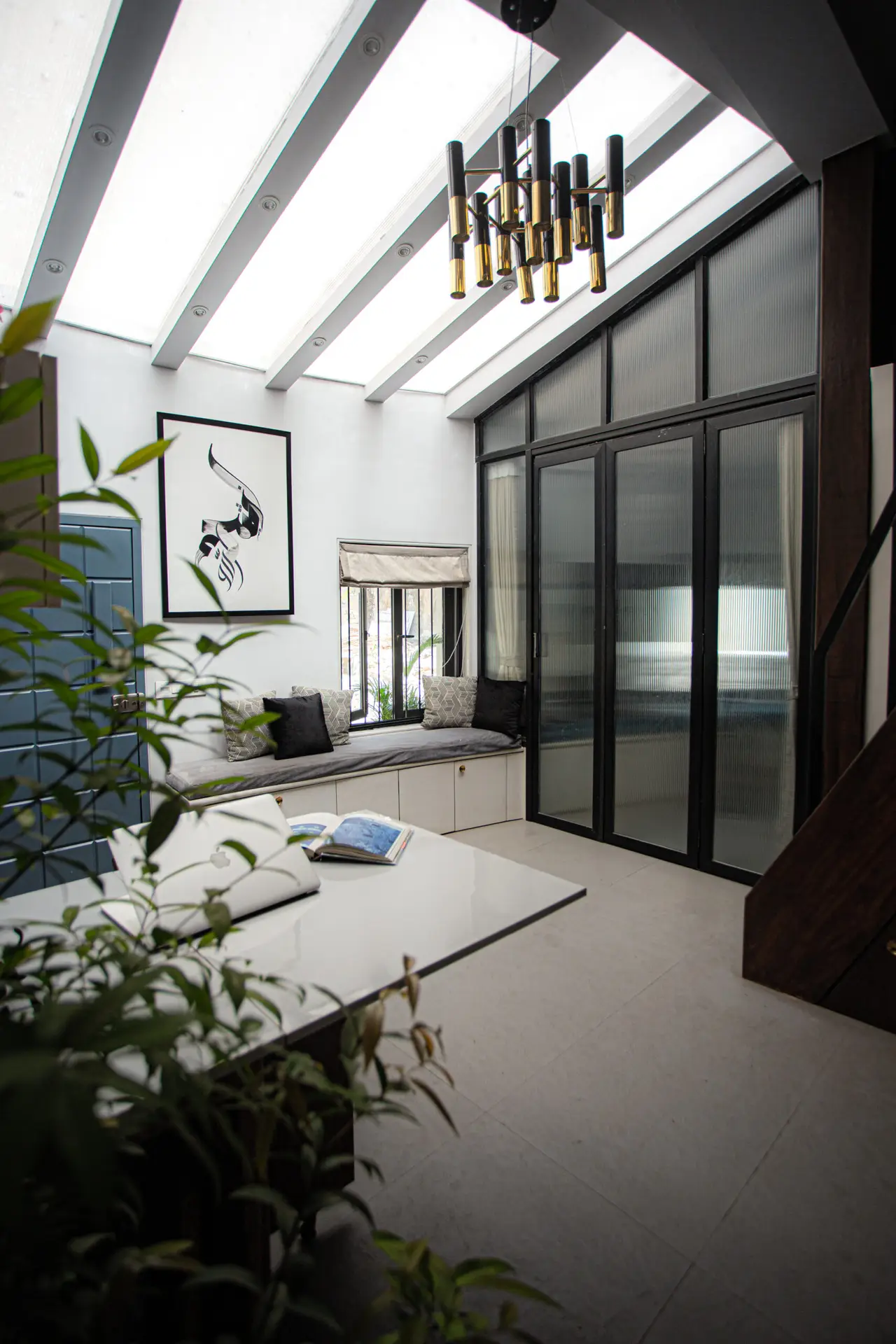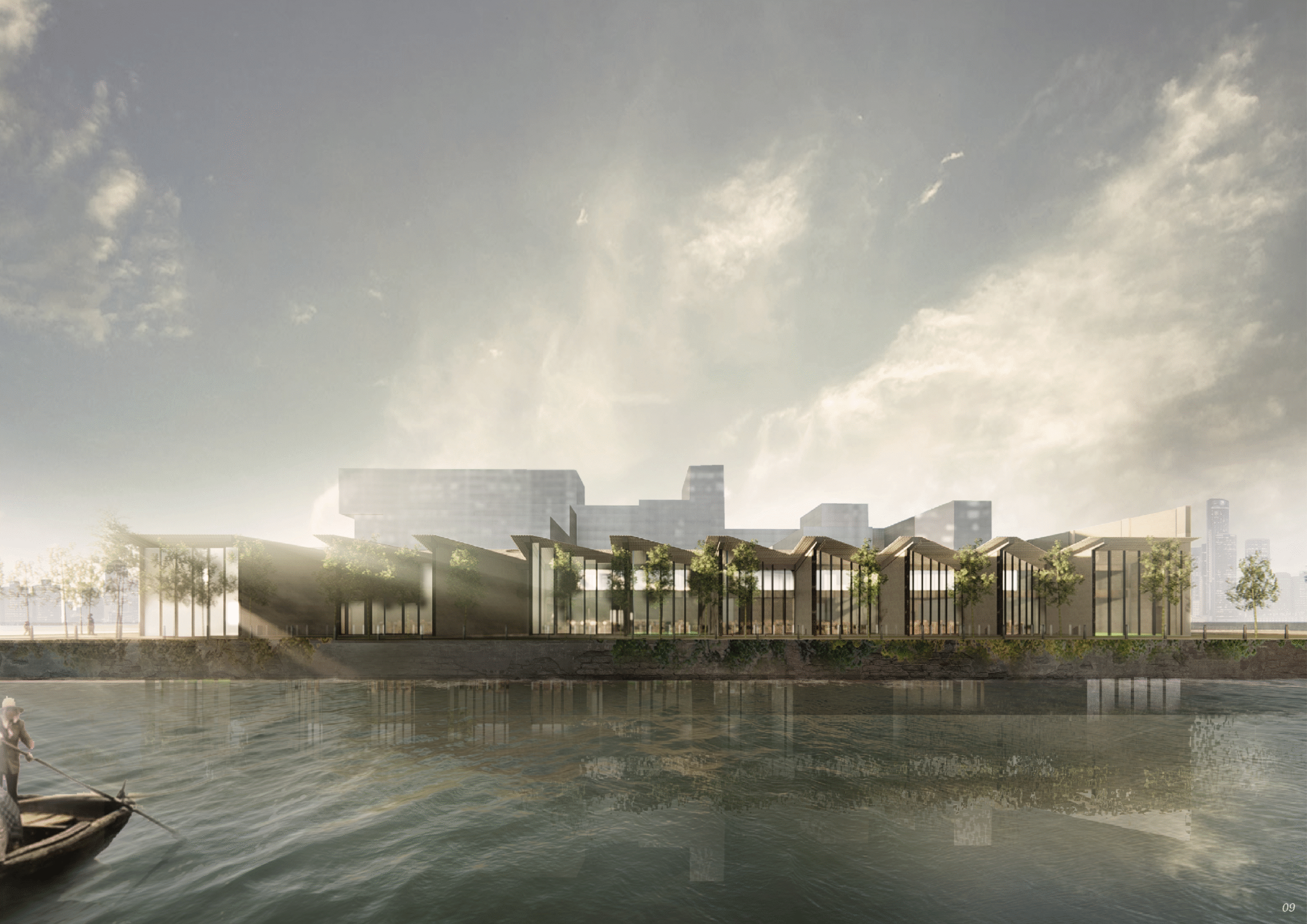Residential Architecture
“1:4, a 500Sqft House:
published at:
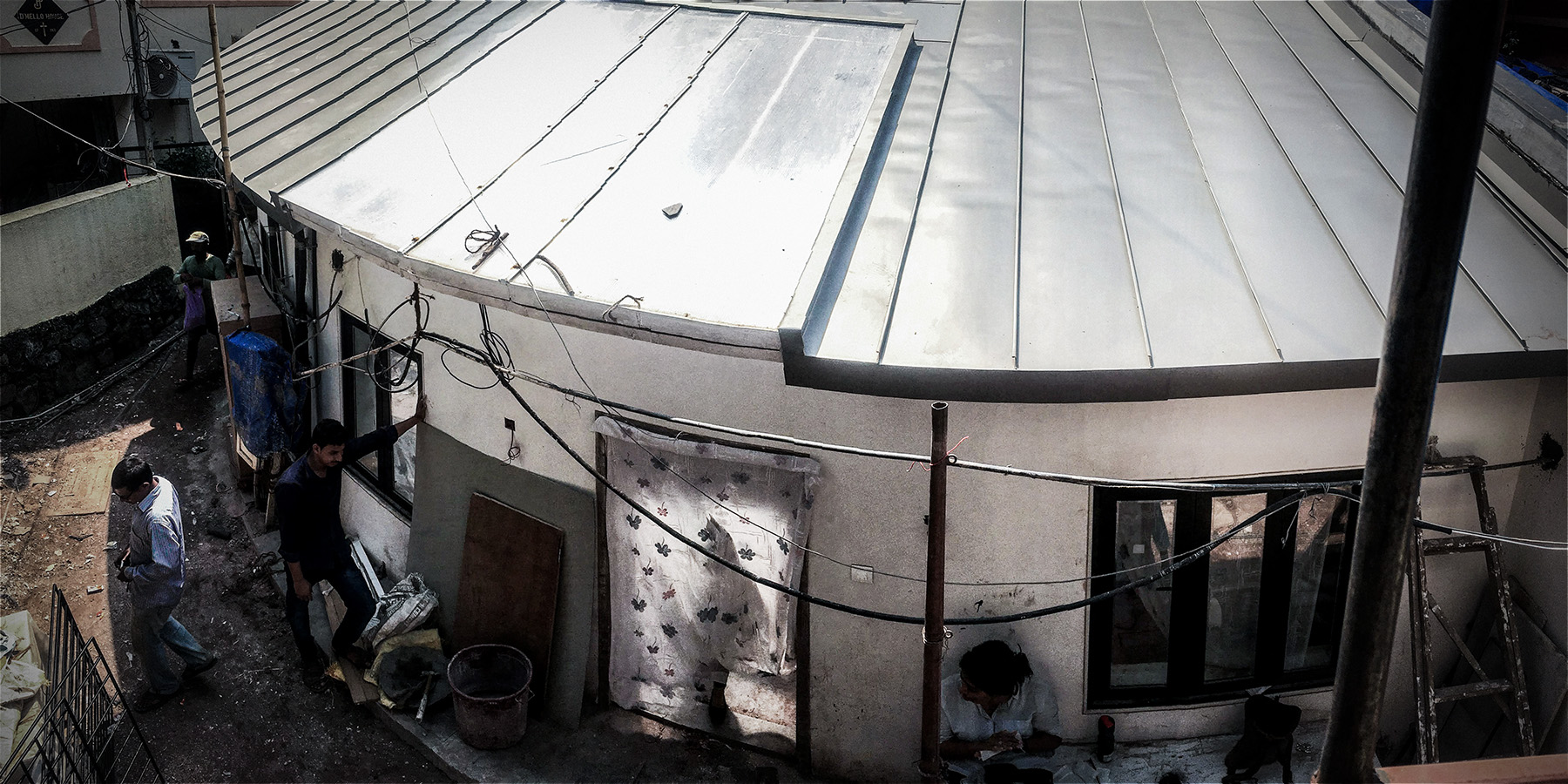
“A Cozy 500 sqft Home in Bandra.
Introduction: Explore the remarkable story of “One is to Four,” a home design project in the heart of Bandra Village. Midst the bustling streets and tiny alleys, this 500 sqft plot was creatively transformed. It was designed to house a family of 5. The layout strikes the perfect balance between privacy and communal living.
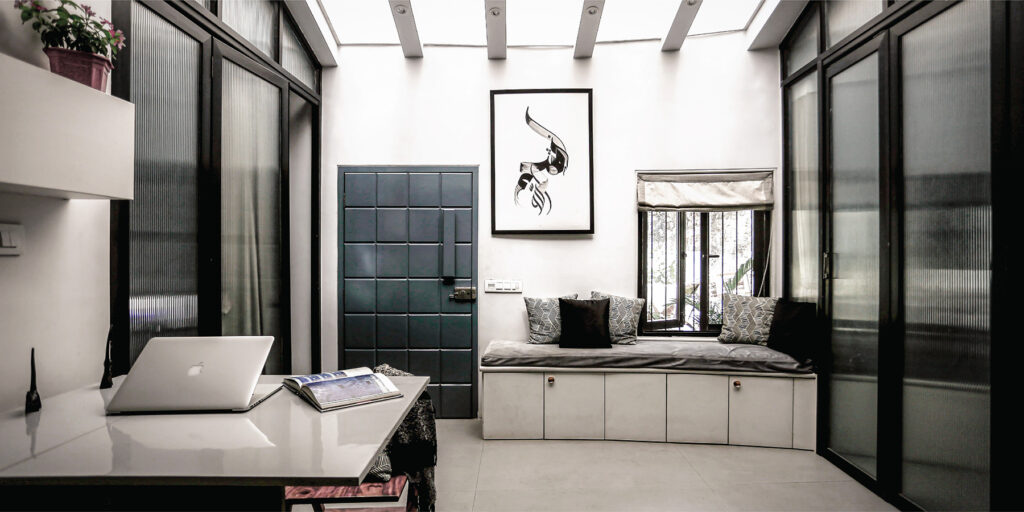
Description: “One is to Four” is nestled within the lively alleys of Bandra Village. It is a densely populated neighborhood buzzing with shops and people. The 500sqft plot is flanked by a curving lane. It leads to tiny settlements deeper inside the village. Neighboring homes snugly embrace it.
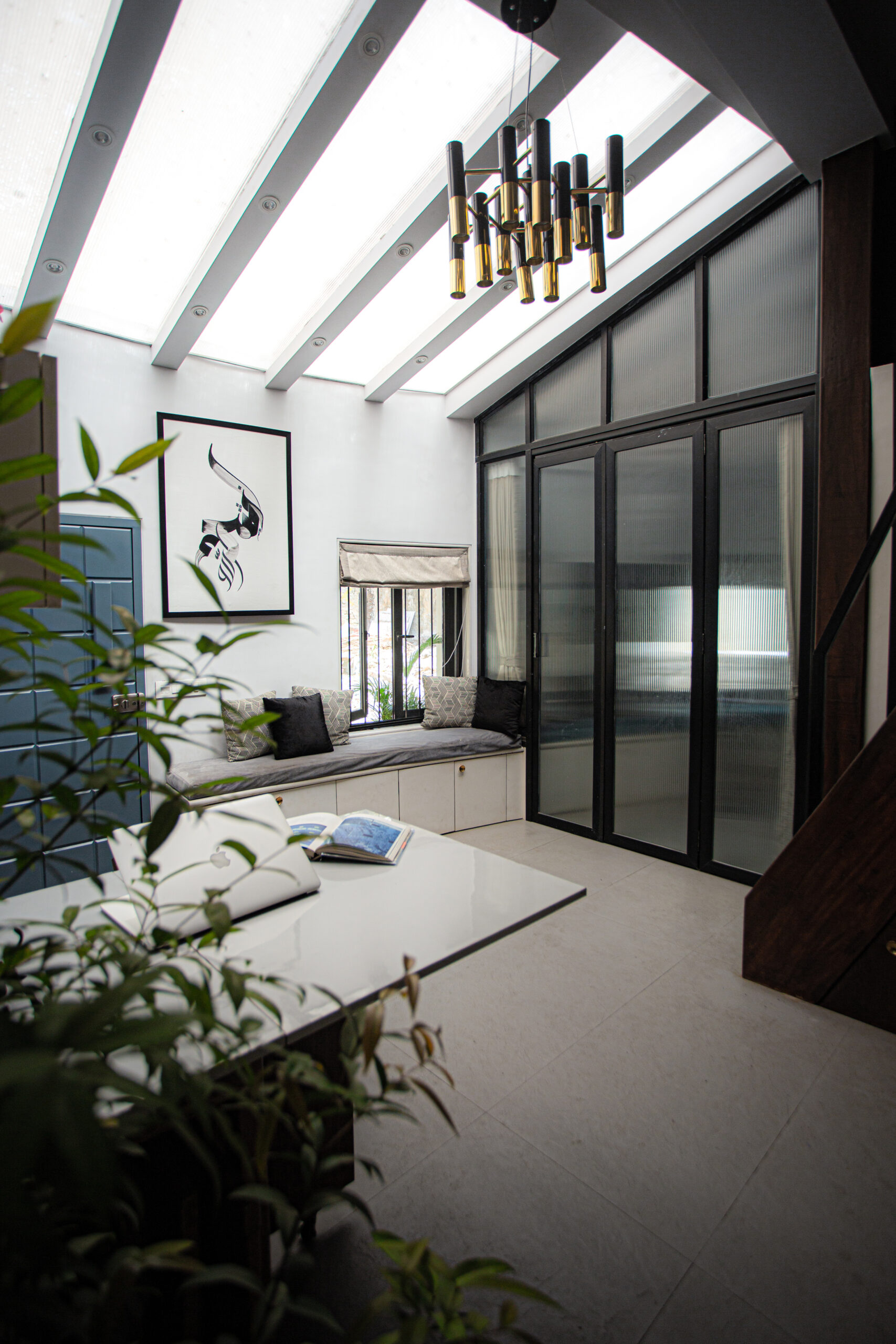
Design Challenge: The primary challenge involved creating a space for a family of 5. It needed to ensure privacy and provide a joint regrouping area. This area required equal distribution of spaces, storage, and utilities. The layout cleverly utilized the rectangular footprint. It placed a double occupancy bedroom with ample storage at one end. An attached bathroom was also included at this end. The other end mirrored this spatial arrangement, leaving the central space as the common area.
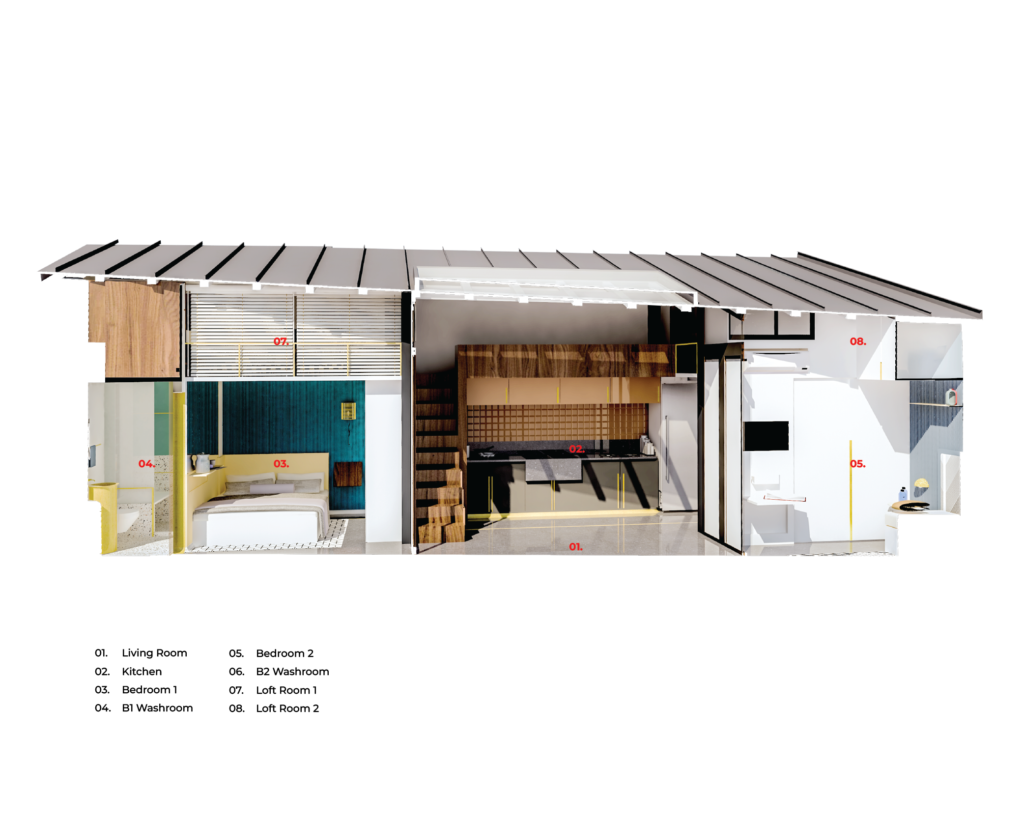
Conclusion: “One is to Four” exemplifies how innovative design solutions can transform a small space. They turn it into a comfortable home. These solutions create a functional living environment. This inspiring transformation showcases the potential of thoughtful design. It creates beautiful living spaces. These spaces meet the unique needs of families in urban settings.
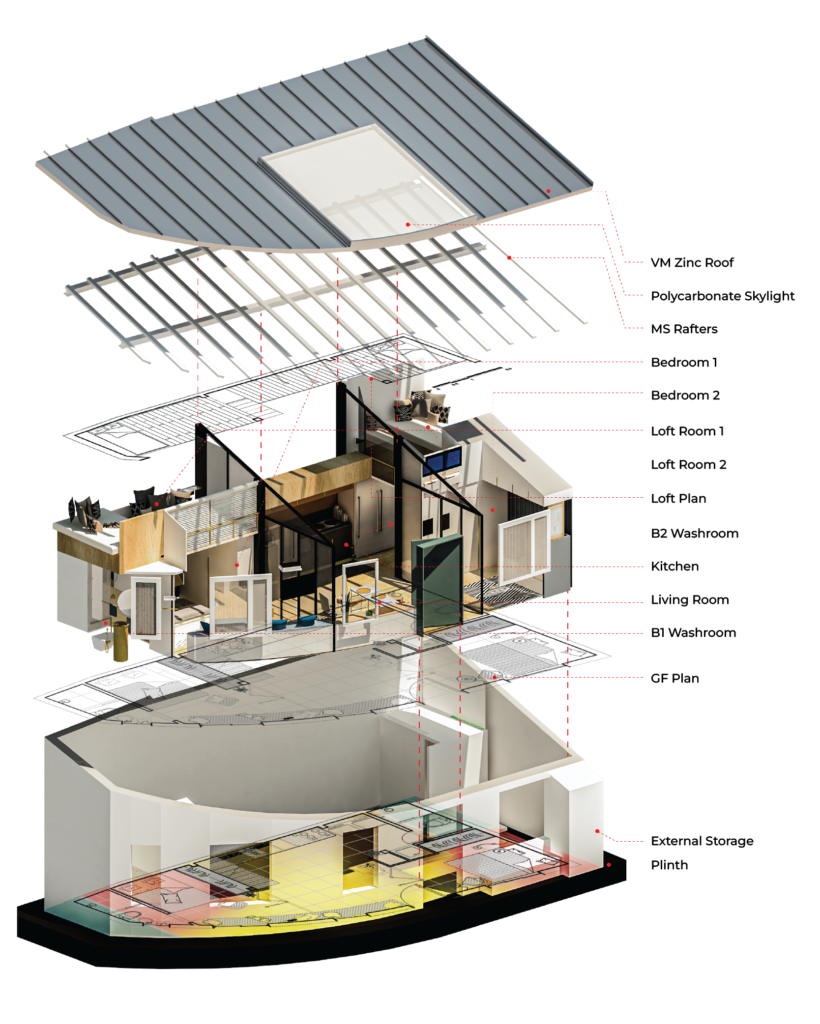
Transformation and Impact: Despite its modest size, “One is to Four” defies expectations with its intelligent design. The use of skylights and thoughtful layout planning make the home feel spacious and interconnected. Privacy is maintained without compromising on the flow of natural light, resulting in a harmonious and inviting living space.
