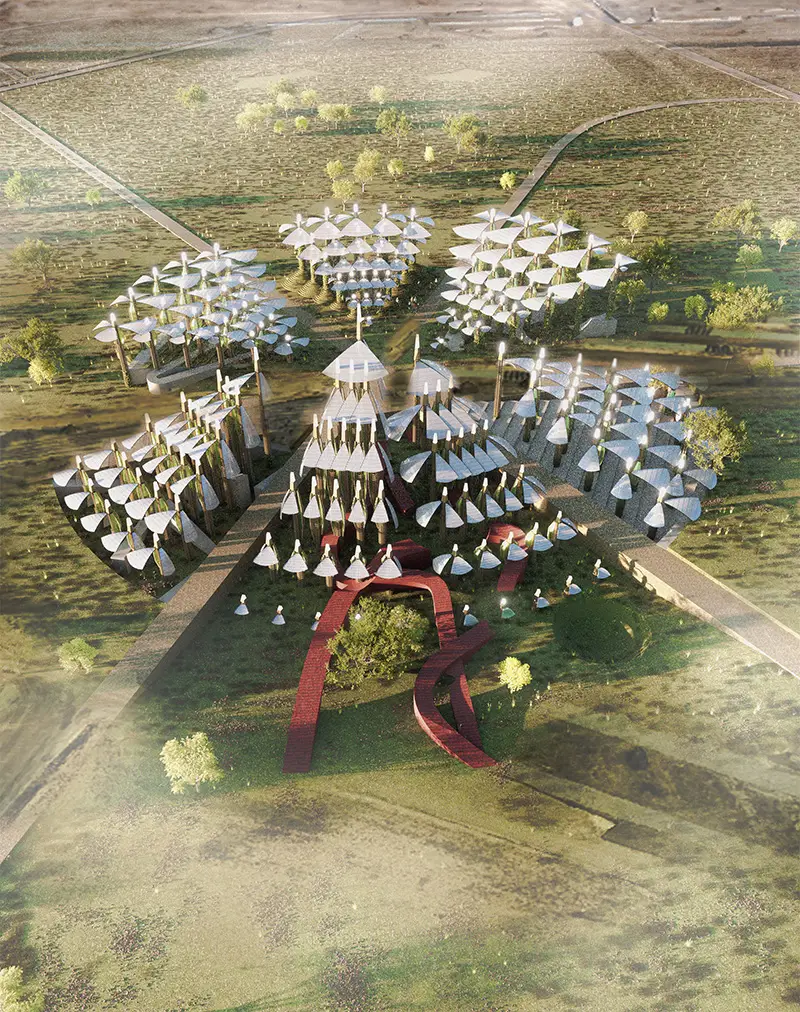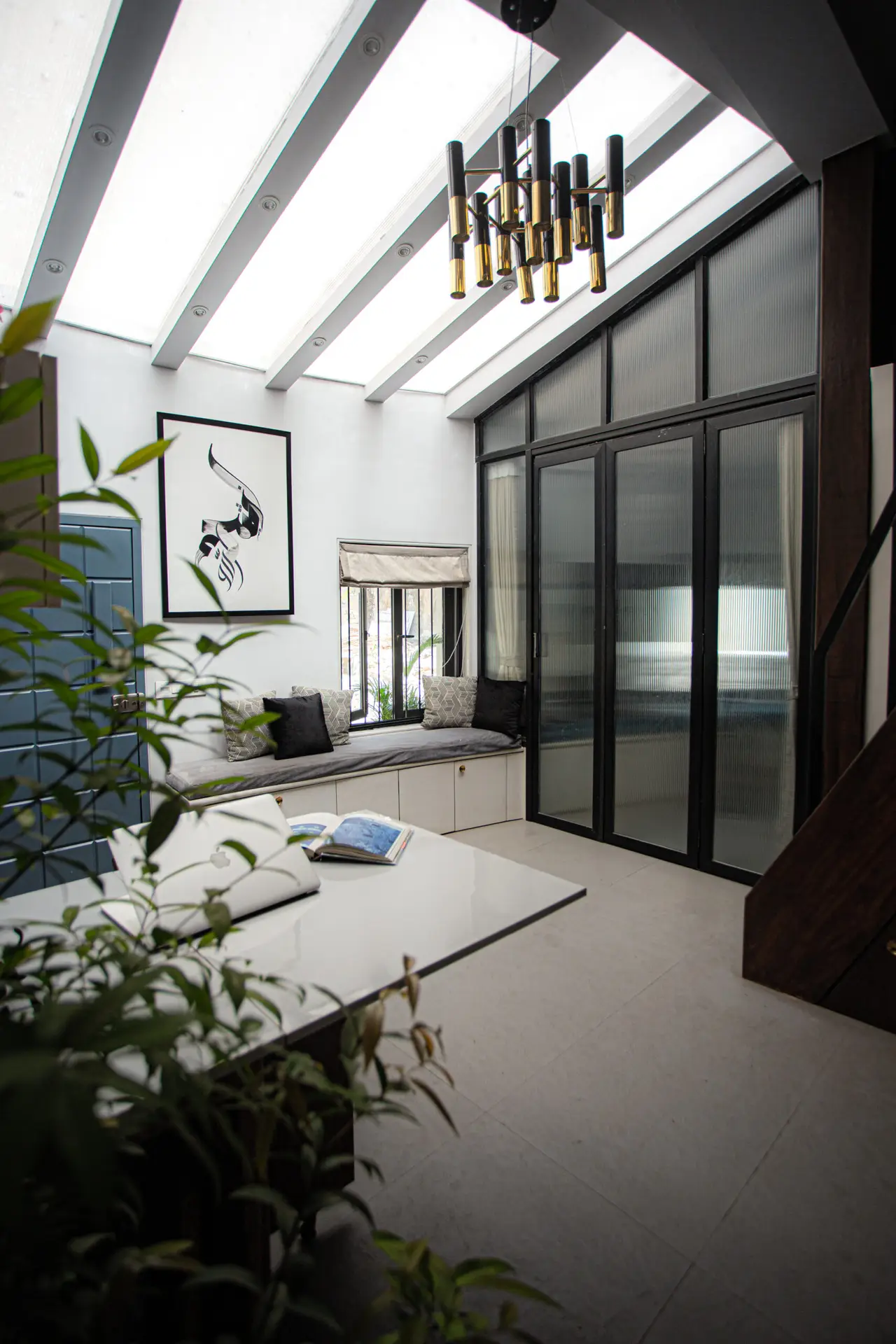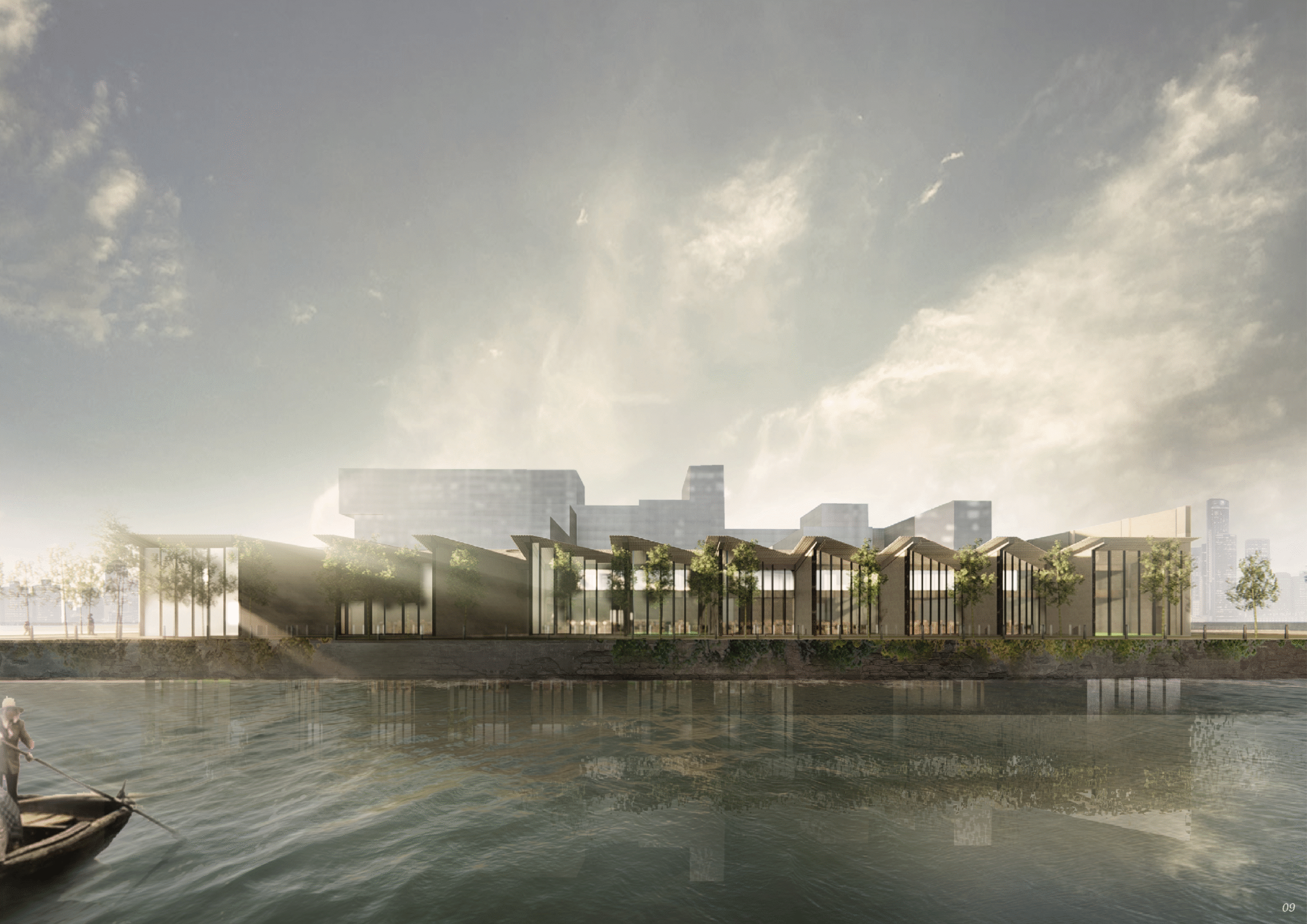Residential Architecture
Golden Hart
MOON HOON Architecture & Studio Aditya Mandlik

Designed by Moon Hoon and Aditya Mandlik, Golden Hart is a visionary architectural extension. It redefines the relationship between old and new in Brooklyn’s evolving urban fabric. Located at 1013 Hart Street, Brooklyn, New York, this transformative project seamlessly integrates contemporary design with the existing structure. It creates a dialogue between history and innovation.
Golden Hart’s striking golden-hued facade is more than just a visual statement. It is an ever-changing surface that interacts with its environment. The surface transforms throughout the day in response to natural light. The carefully chosen metallic finish absorbs, reflects, and refracts light. This creates a living, dynamic skin. Its tone shifts from warm amber at dawn to glowing gold at midday. It ultimately becomes a deep, burnished hue at dusk.
The facade’s reflective interplay not only enhances the building’s presence but also blurs the boundaries between architecture and atmosphere.
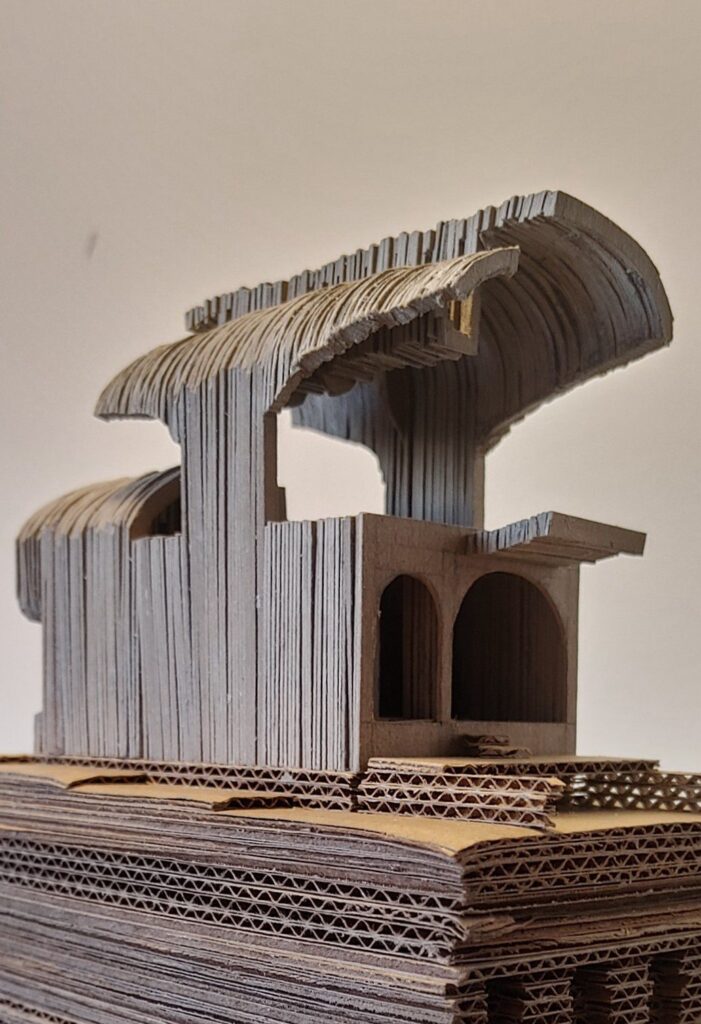
In the morning, it catches the soft, diffused light of Brooklyn’s awakening streets. By afternoon, it radiates under the sun. This creates a luminous contrast with the surrounding urban fabric. As twilight sets in, Golden Hart takes on a new persona. It mirrors the city’s artificial lights. It merges with the deep blues of the evening sky.
This constant dialogue between materiality and light transforms Golden Hart into a sculptural landmark. It is not a static structure. It is a living entity that evolves with Brooklyn’s ever-shifting skyline. Viewed from the street, a neighboring building, or the rooftop deck, the facade changes constantly. Golden Hart is never the same twice. It embodies a contemporary yet timeless vision of architecture as an active participant in its urban landscape.
Golden Hart embraces sustainability and longevity, integrating passive cooling strategies, energy-efficient materials, and adaptable design principles. This project enhances the existing structure. It also establishes a new benchmark for contemporary urban extensions. These extensions are both bold and contextually sensitive.
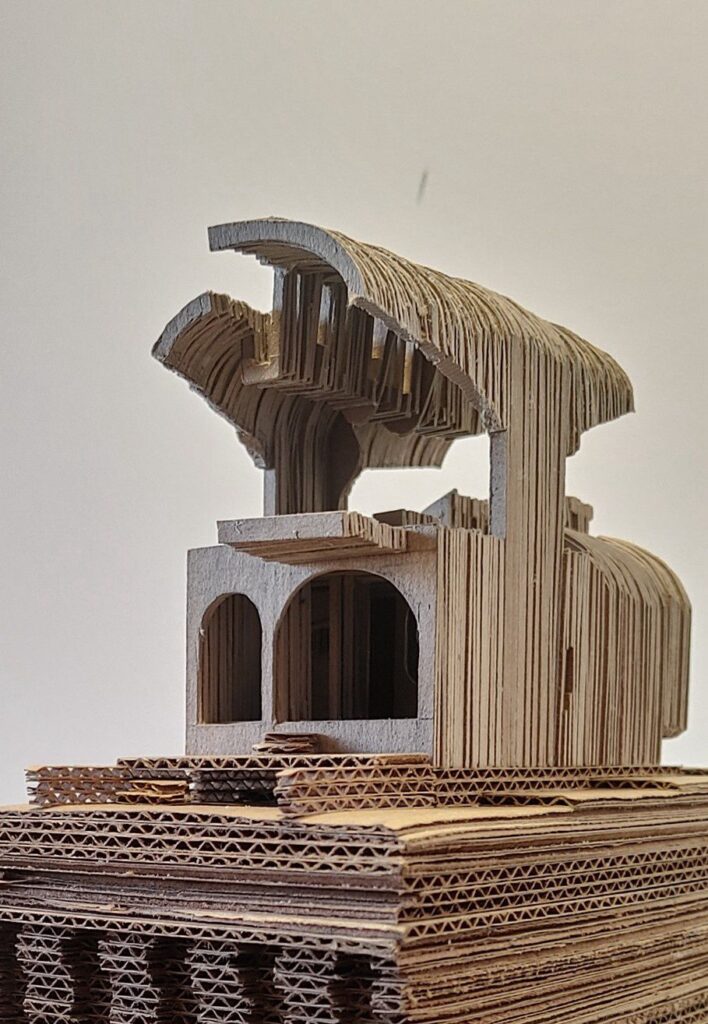
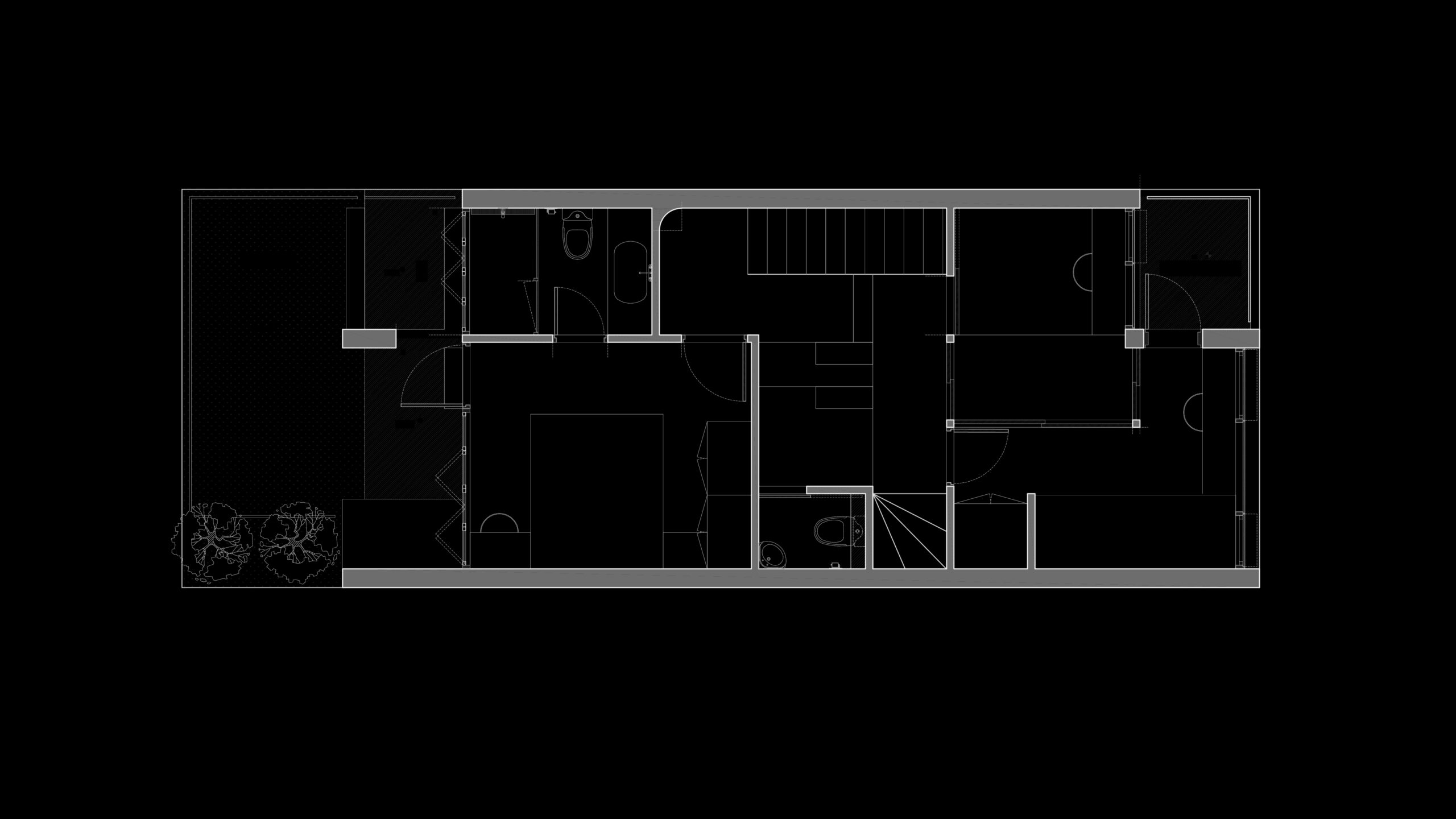
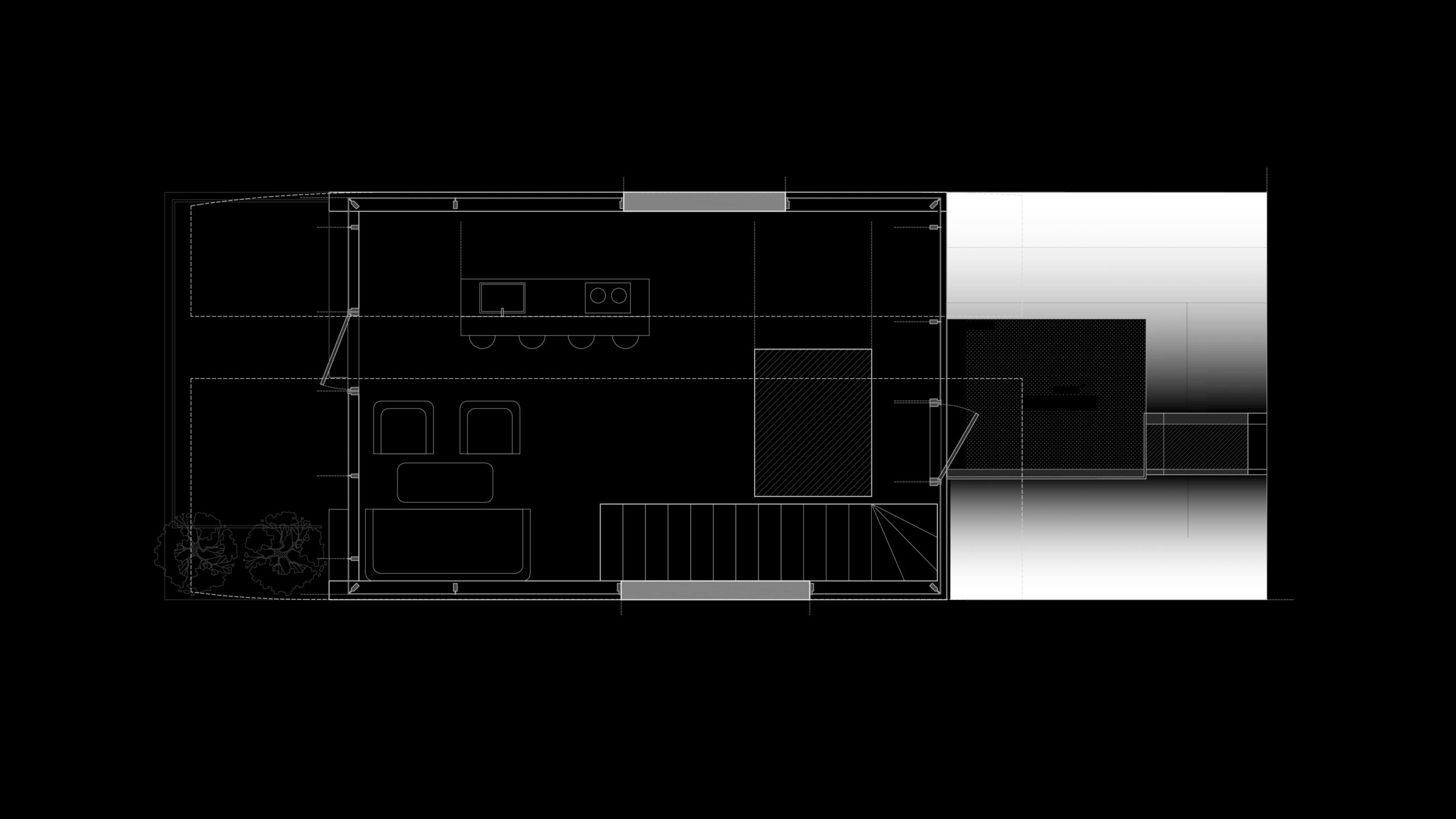
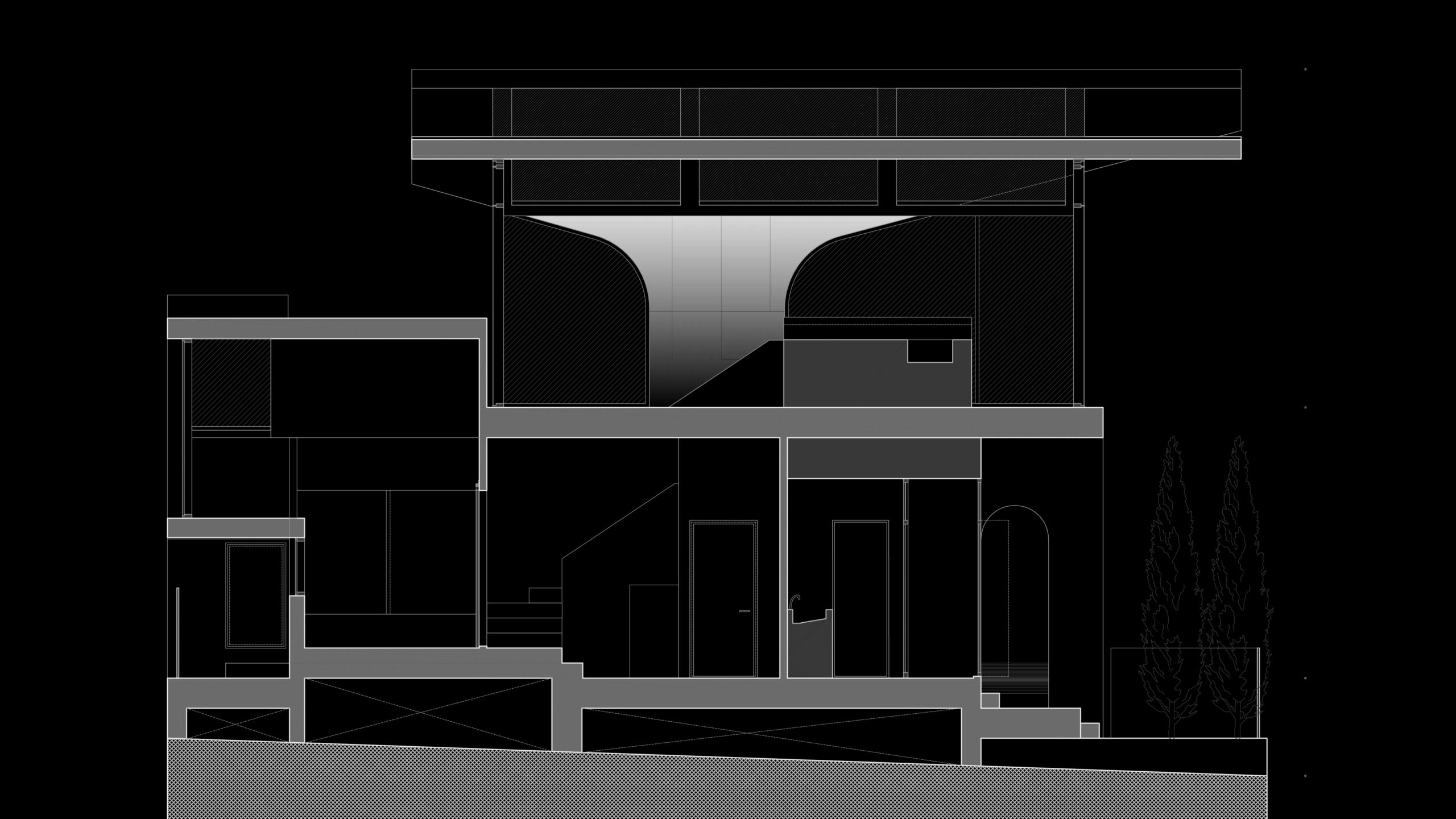
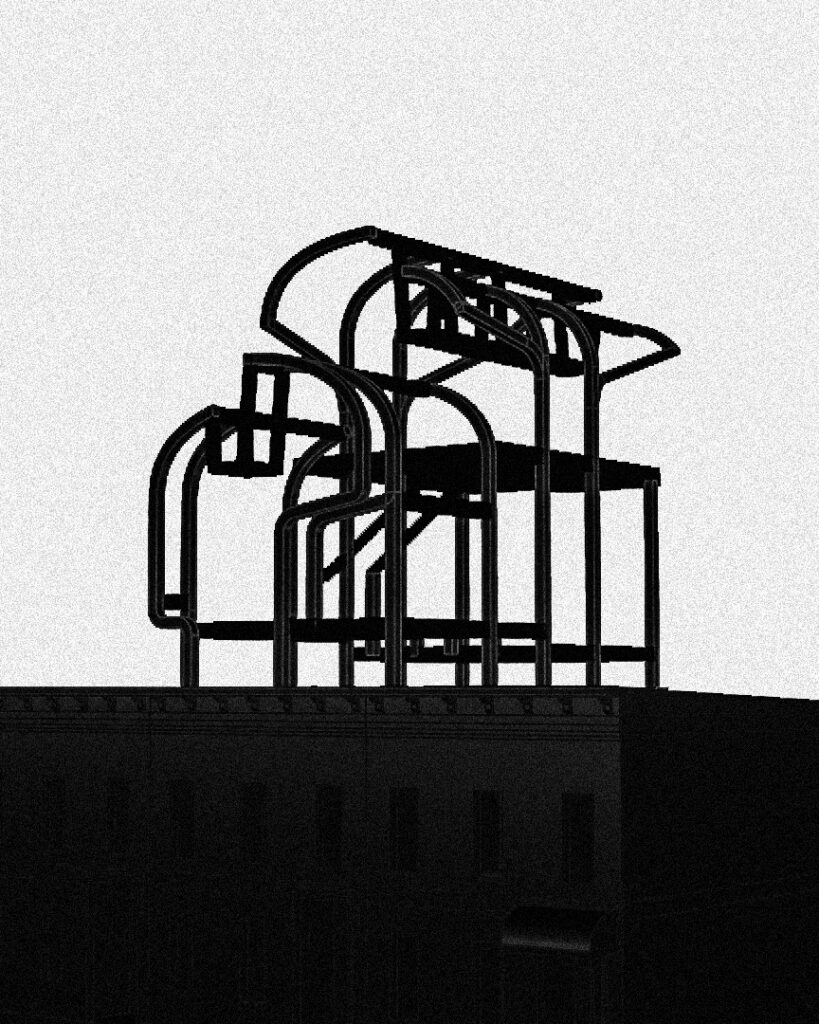
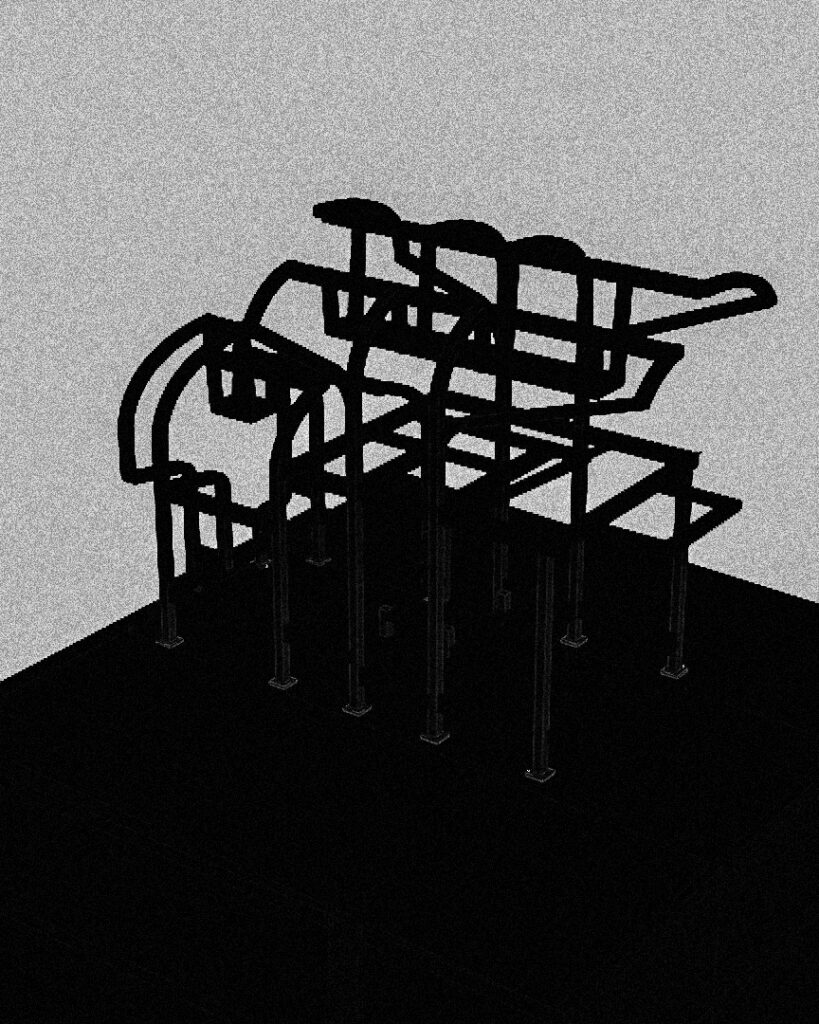
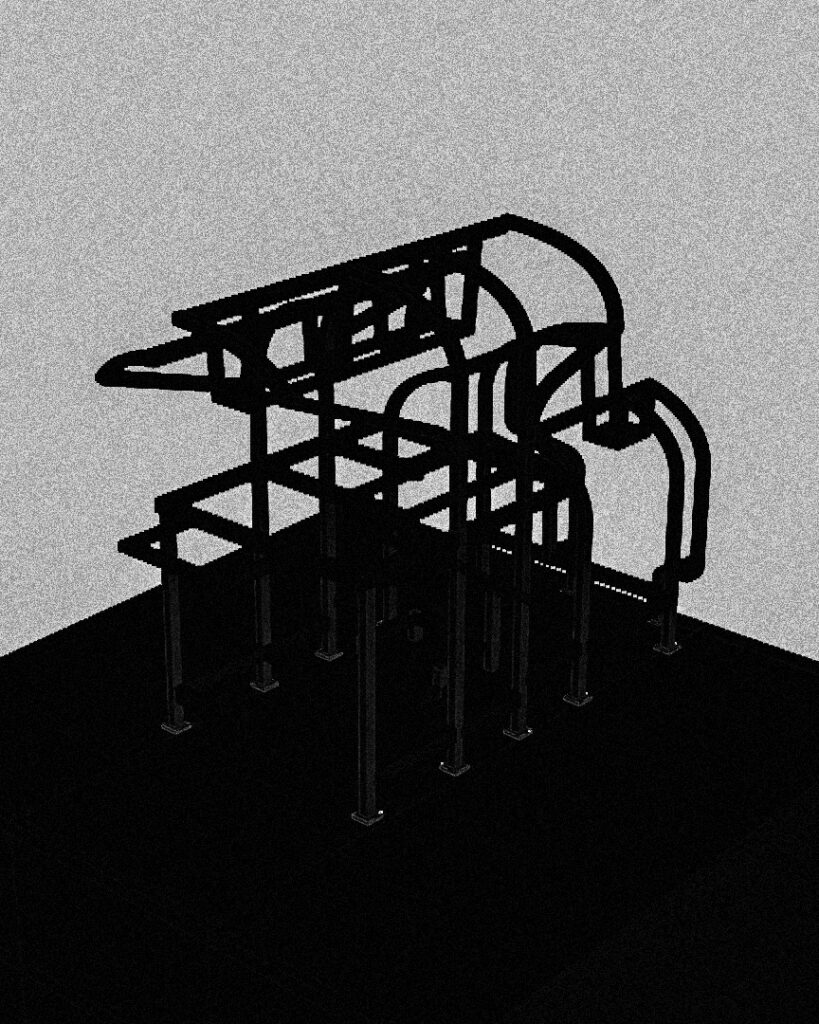
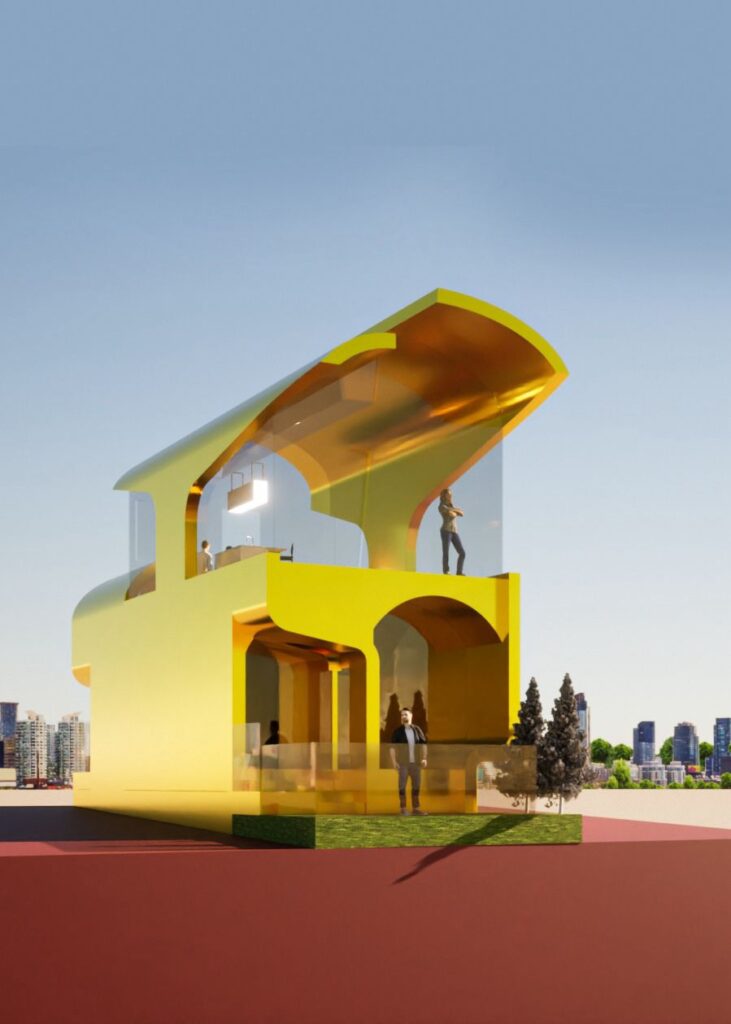
Golden Hart – A beacon of modernity, seamlessly woven into Brooklyn’s urban narrative.
With a total area of 92.7 square meters, Golden Hart is a carefully curated spatial experience that balances openness and privacy, integrating:
Observatory Lounge (34.3 sqm): A panoramic space for reflection and engagement with the city.
Rooftop Deck (5.5 sqm): Blurring the boundaries between nature and architecture.
Indoor Garden (2.6 sqm): A pocket of greenery fostering biophilic connections.
Expansive Balconies: Designed for seamless indoor-outdoor living.
Each space is meticulously crafted to enhance fluidity, natural light, and ventilation, offering a dynamic yet intimate living experience.
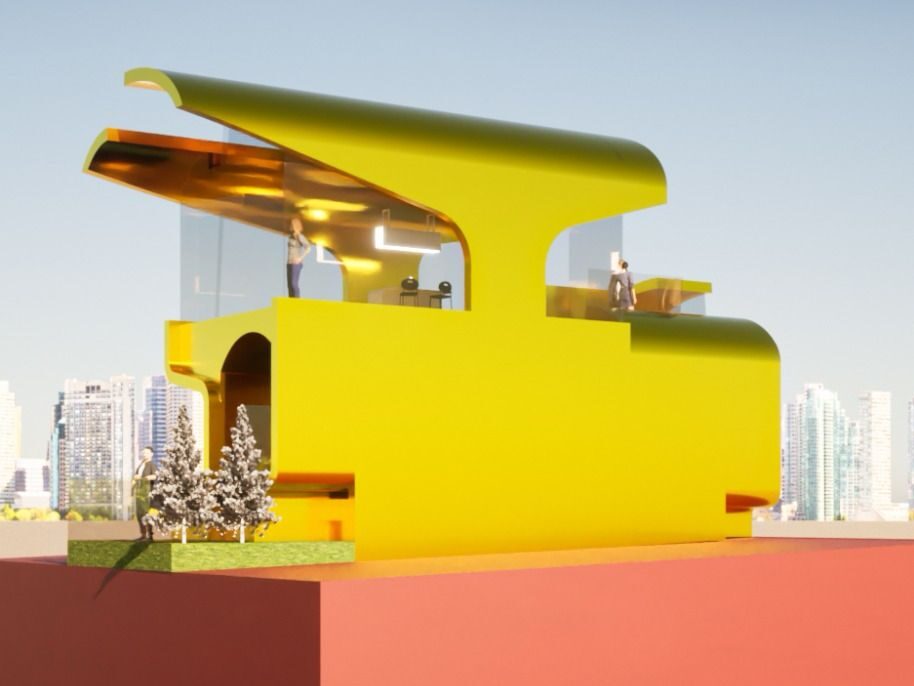
A New Icon in Brooklyn’s Architectural Landscape
Golden Hart is more than an addition—it is an evolution. Through an experimental yet site-responsive approach, Moon Hoon and Aditya Mandlik have crafted an architectural intervention that celebrates transformation, materiality, and the poetic potential of light.
