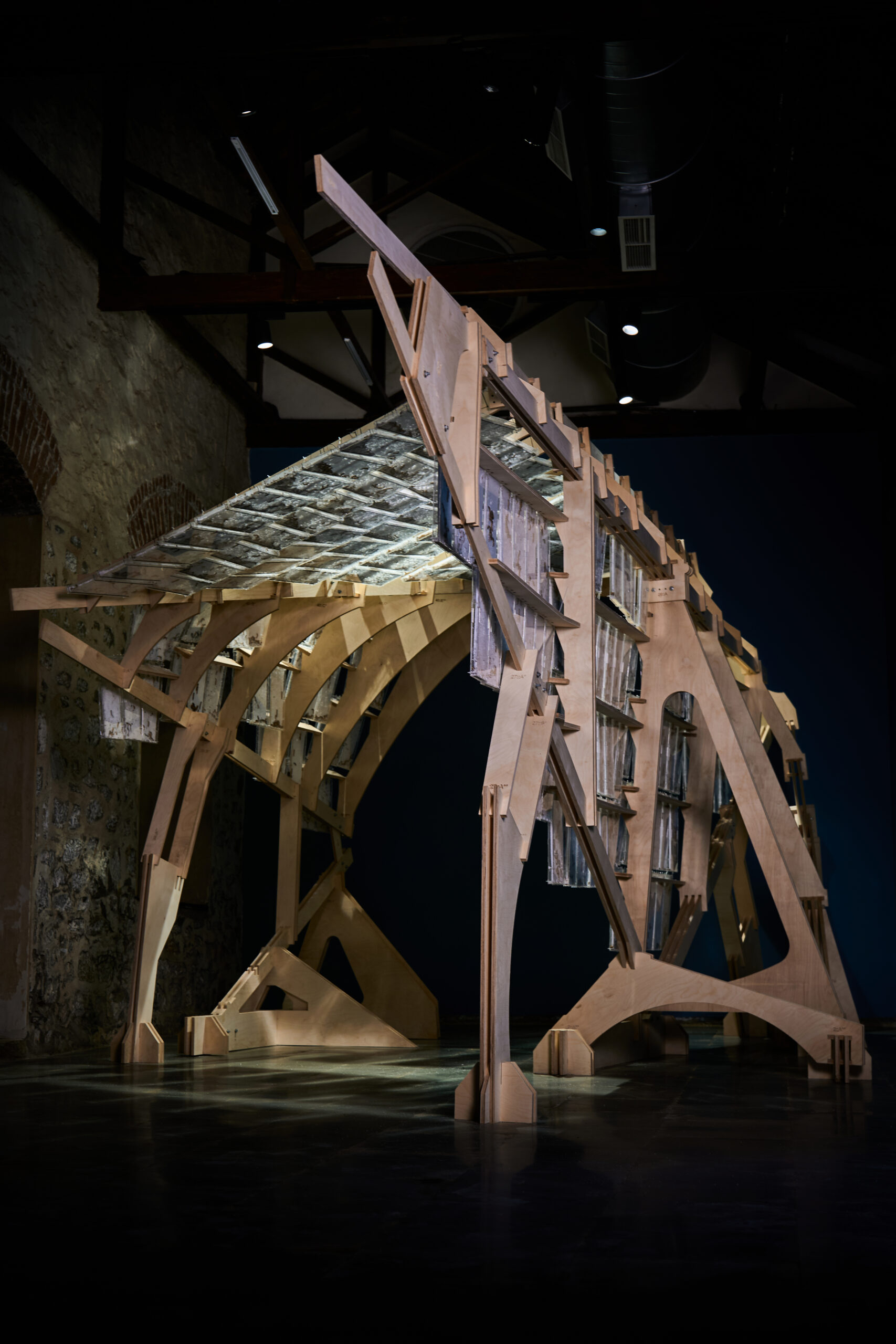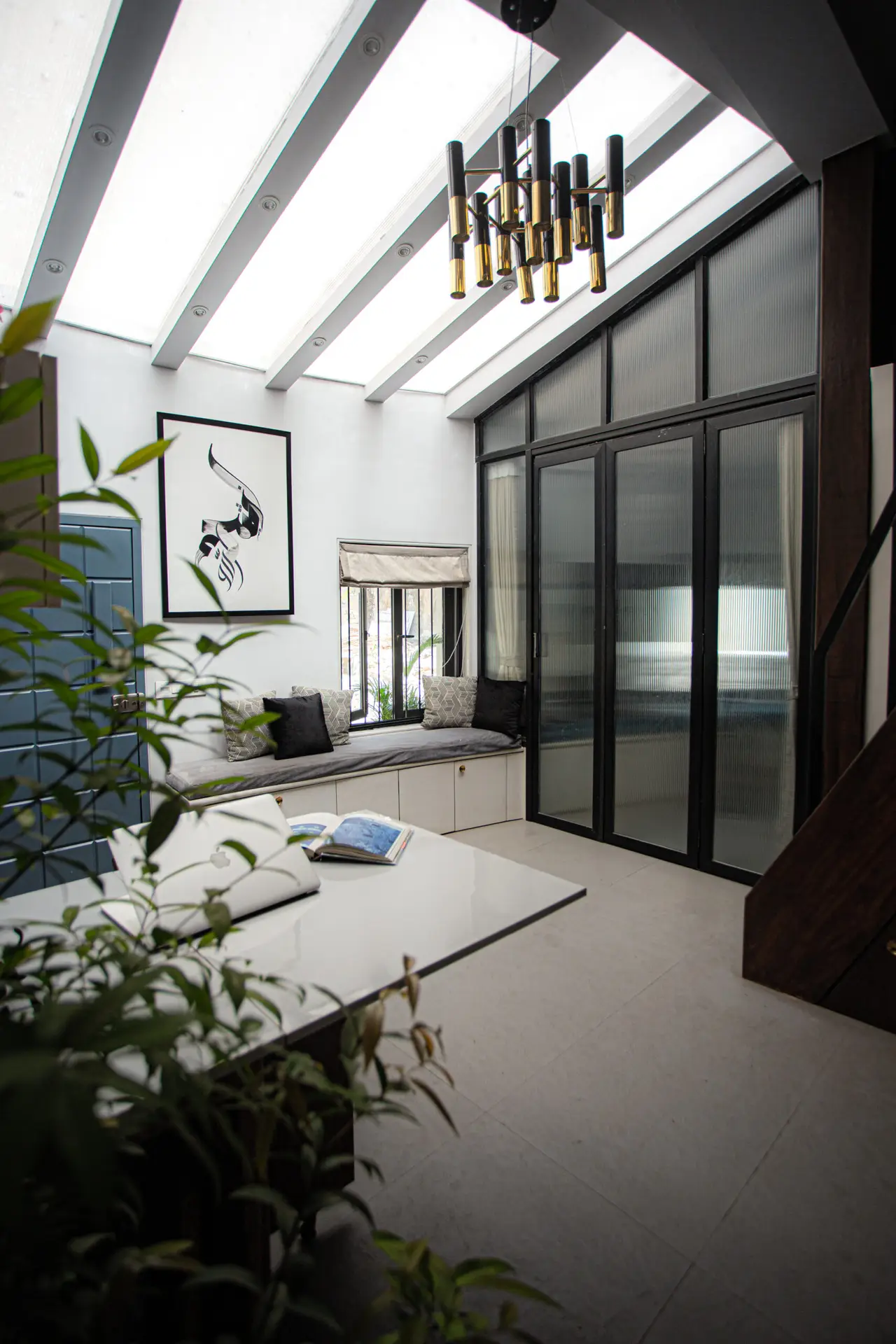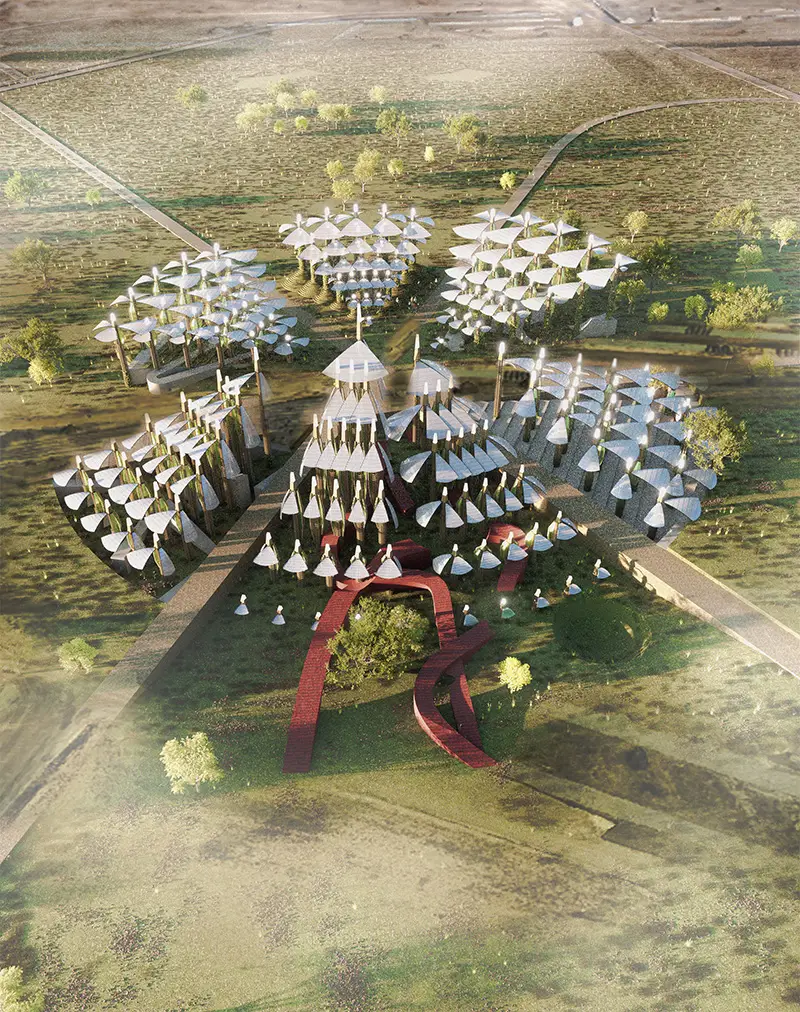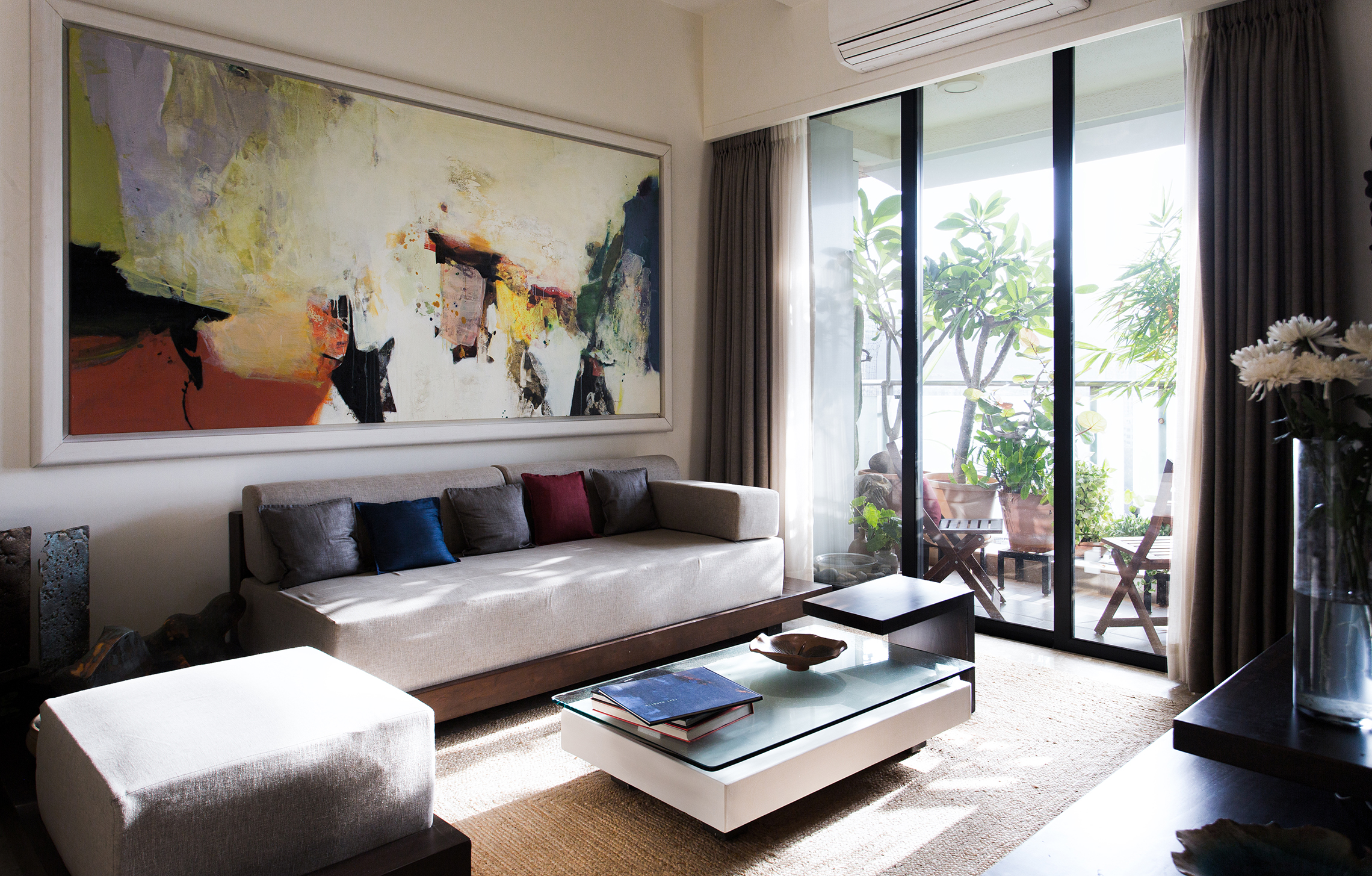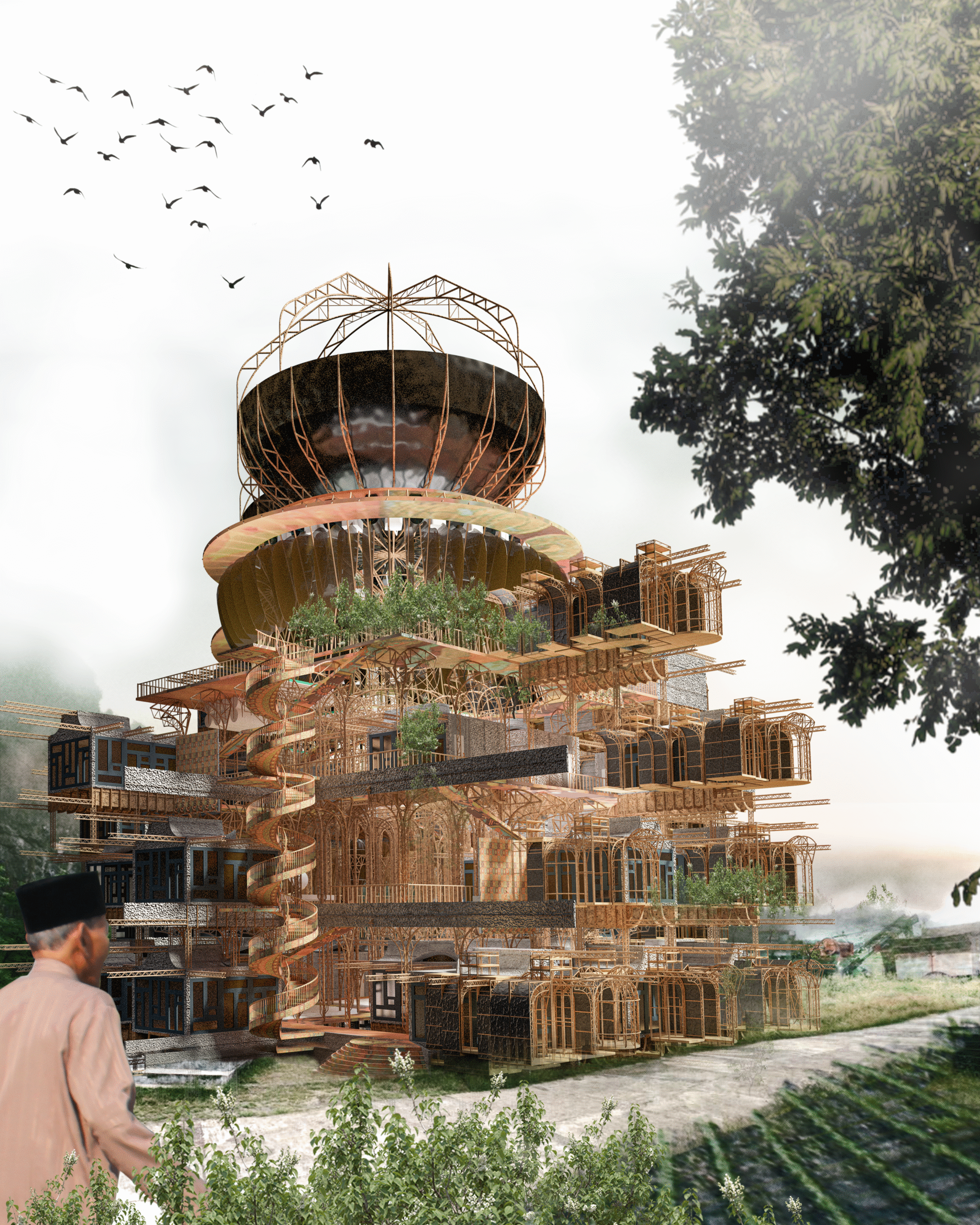URBAN PLANNING
MI+U : Reimagining the Third Mumbai.
published at:

MI+U is an architectural intervention positioned in Uran. This is a liminal geography on the periphery of Mumbai. Here, the forces of rural-urban migration, neoliberal expansion, ecological stress, and shifting livelihoods converge. These forces meet in unpredictable and often conflicting ways. MI+U acts against conventional urban masterplans that favor static infrastructure. It challenges real estate capitalization and formal zoning. The project proposes a dynamic, modular, and adaptive framework. It reimagines architecture as a living infrastructure. This infrastructure curates, transforms, and negotiates the relationship between land, labor, and life. This project addresses the complex realities of Indian hinterlands. These areas are neither wholly rural nor fully urban. Instead, they exist as fluid territories shaped by centuries of seasonal labor, informal settlements, and agrarian rituals. Increasingly, speculative urbanism also shapes these territories. Through a series of modular prototypes, MI+U seeks to respond to the socio-spatial upheavals caused by the influx of displaced rural populations, who are drawn to industrial zones and port cities in pursuit of precarious economic opportunity.
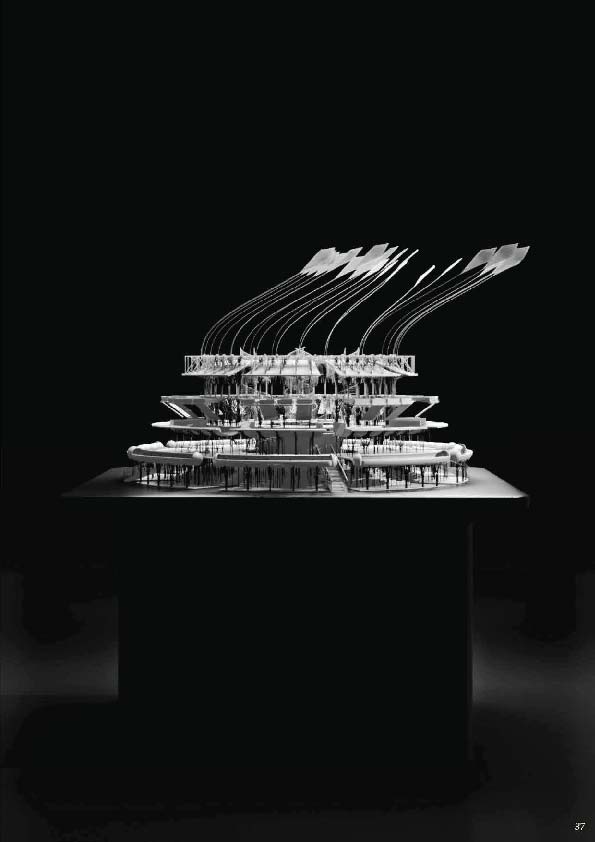
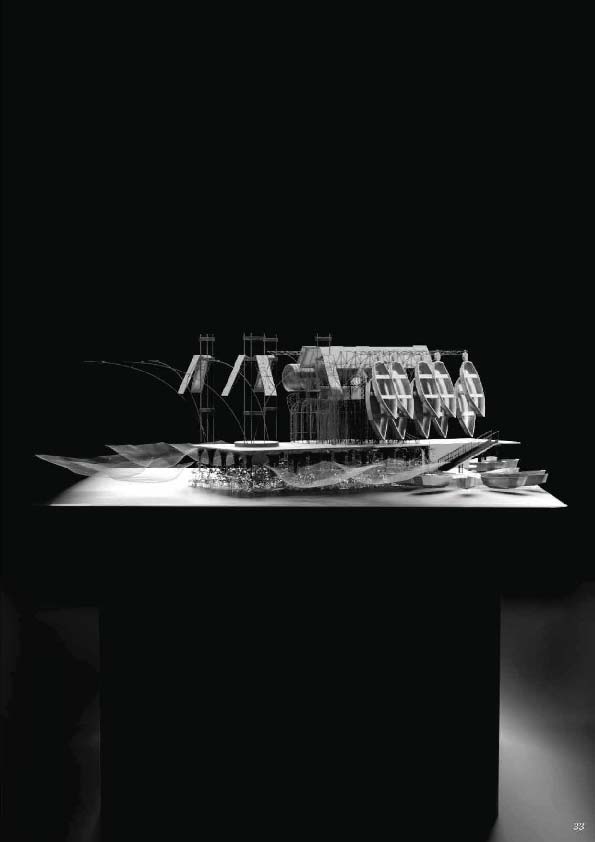
Rather than treating urban growth as a linear expansion, MI+U views it as a layered and evolving narrative. It is shaped by invisible forces like migration, informal settlements, ecological boundaries, and capital-driven development. Uran has a complex mix of agricultural land, industrial zones, and emerging infrastructure. It becomes a live terrain of experimentation for spatial planning.
MI+U is less a singular solution than a living system, a toolbox of parts and spatial agents that empower communities to shape their own habitats. Through workshops, participatory mappings, oral history archives, and collaborations with local artisans and urban practitioners, the project embodies a bottom-up design ethic.
At its core, MI+U is deeply invested in the cultural and emotional geographies of migration—its disruptions, adaptations, and rhythms. The architectural language reflects this sensibility: porosity over rigidity, assemblage over monumentality, and movement over stasis. While it critiques the extractive tendencies of top-down development, it simultaneously imagines a future where architecture catalyzes care, cooperation, and regenerative action. The project also engages speculative technologies, such as modular fabrication, decentralized energy harvesting
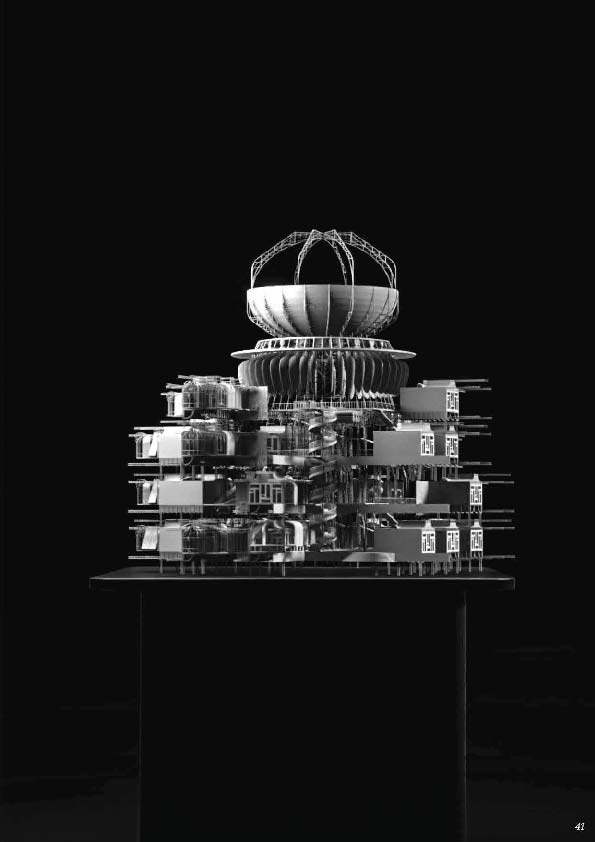
MI+U is not just a master plan—it’s a methodology. It reframes urbanism as an open-ended process of negotiation between land, people, and policy. The architecture proposed within the project is modest yet catalytic—scaffolding future growth while respecting the memory and identity of place.
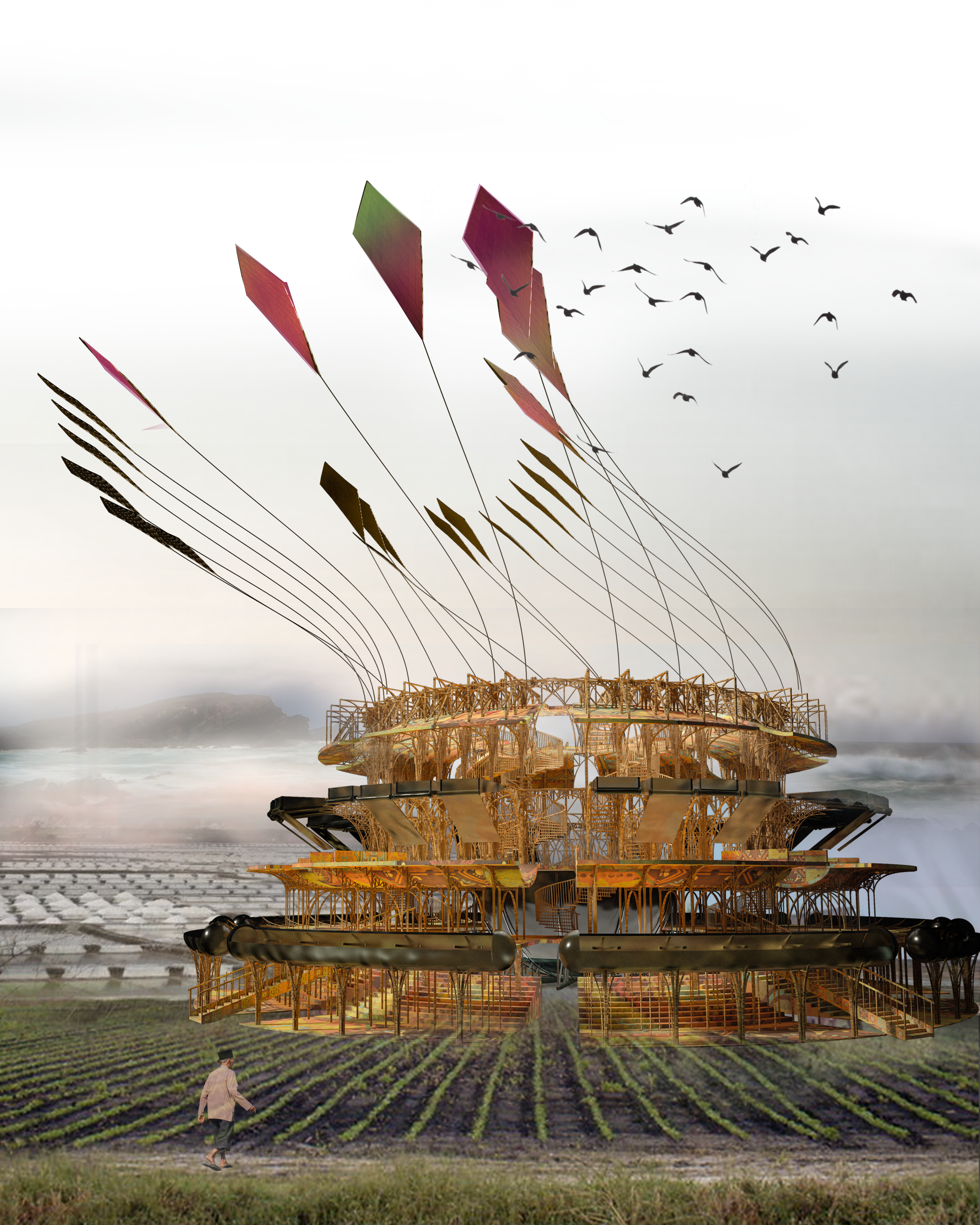
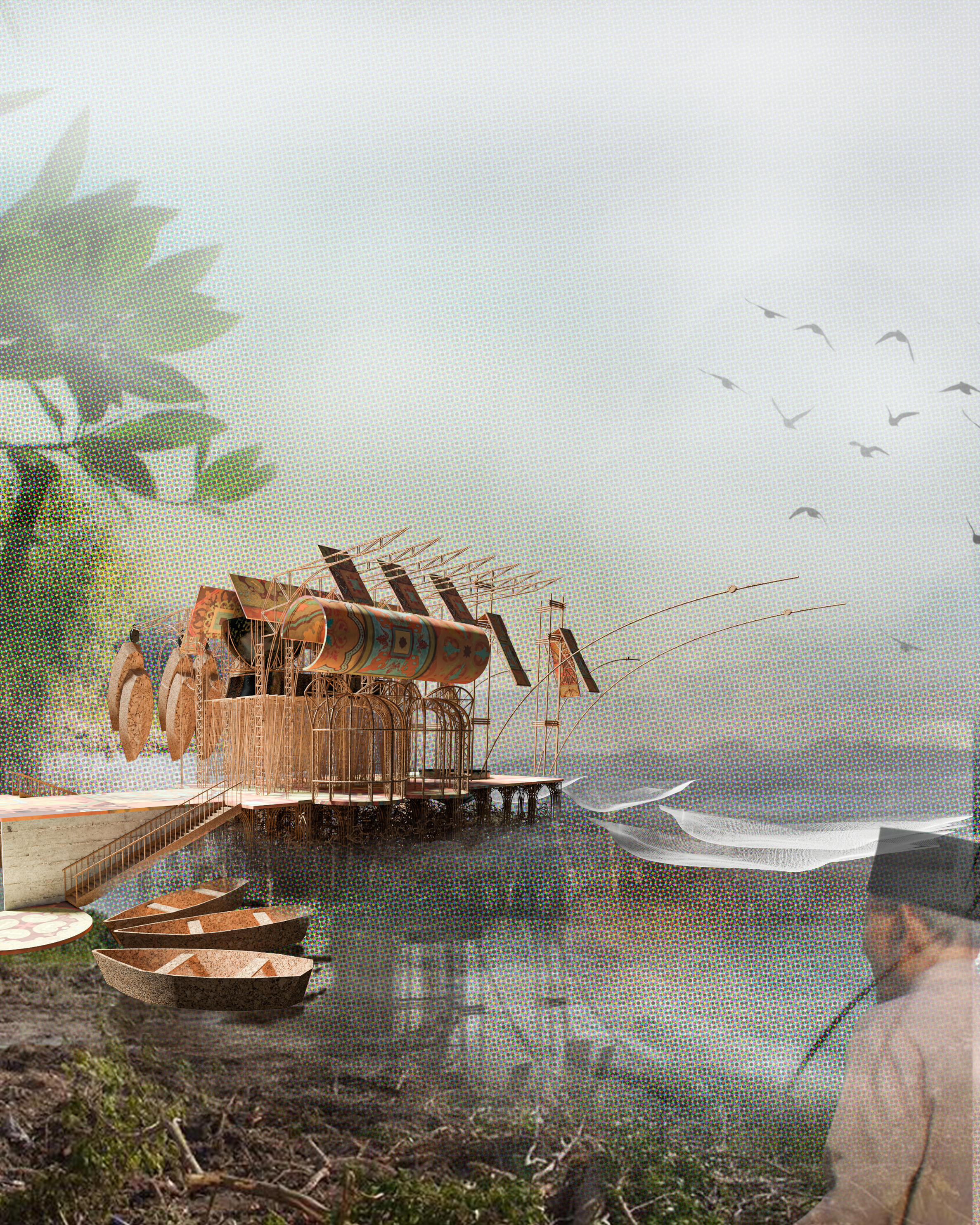
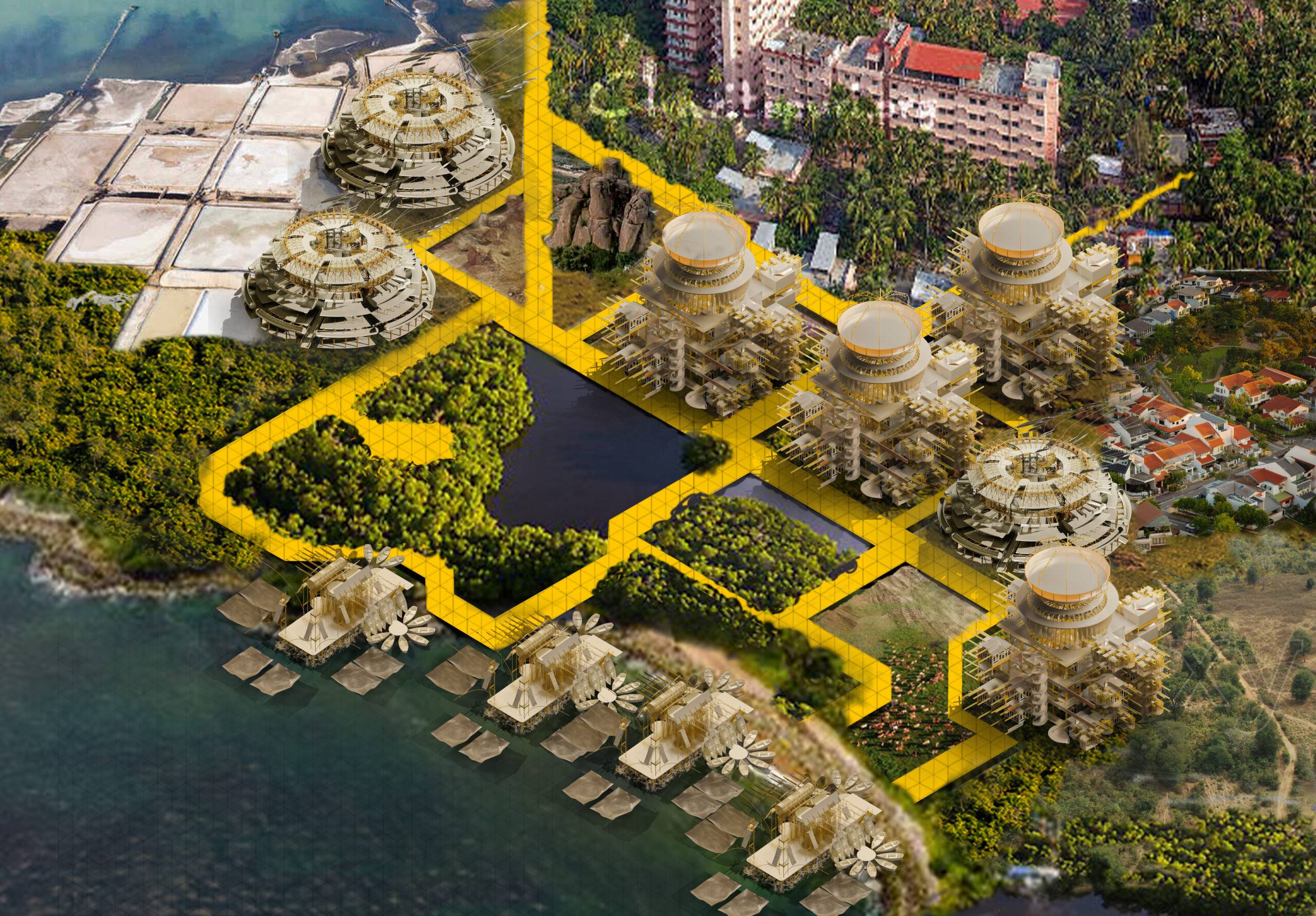
Within the discussion of urban design and ecology, MI+U argues that the hinterland is an active space for creativity and resistance, not just a passive area affected by urbanization. It seeks to change the role of the architect from a distant planner to a facilitator of justice and a partner in building places over time. MI+U encourages us to think of growth as relational and adaptable, working alongside the territories we inhabit rather than just vertical or horizontal expansion. In the context of climate crisis and migration, the project emphasizes architecture’s role in fostering hope by creating structures that can listen, adapt, and endure.
