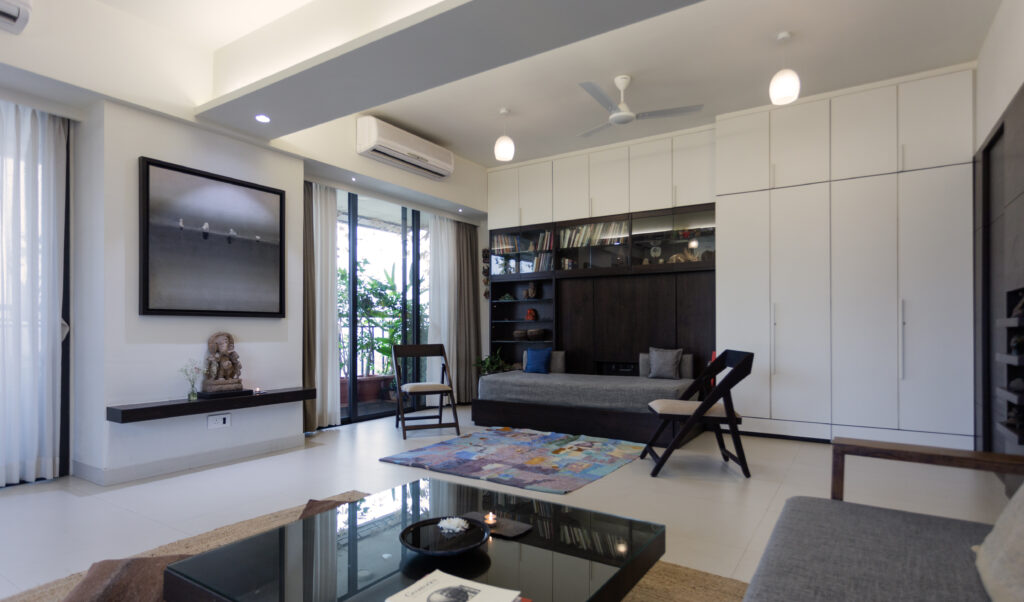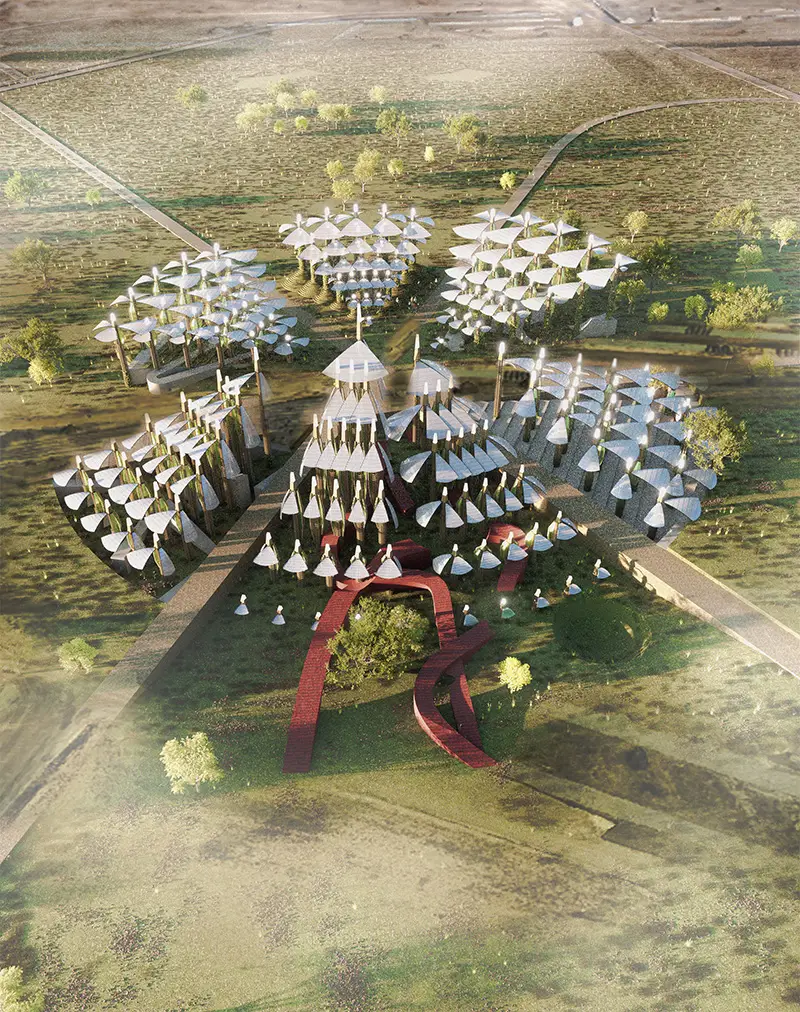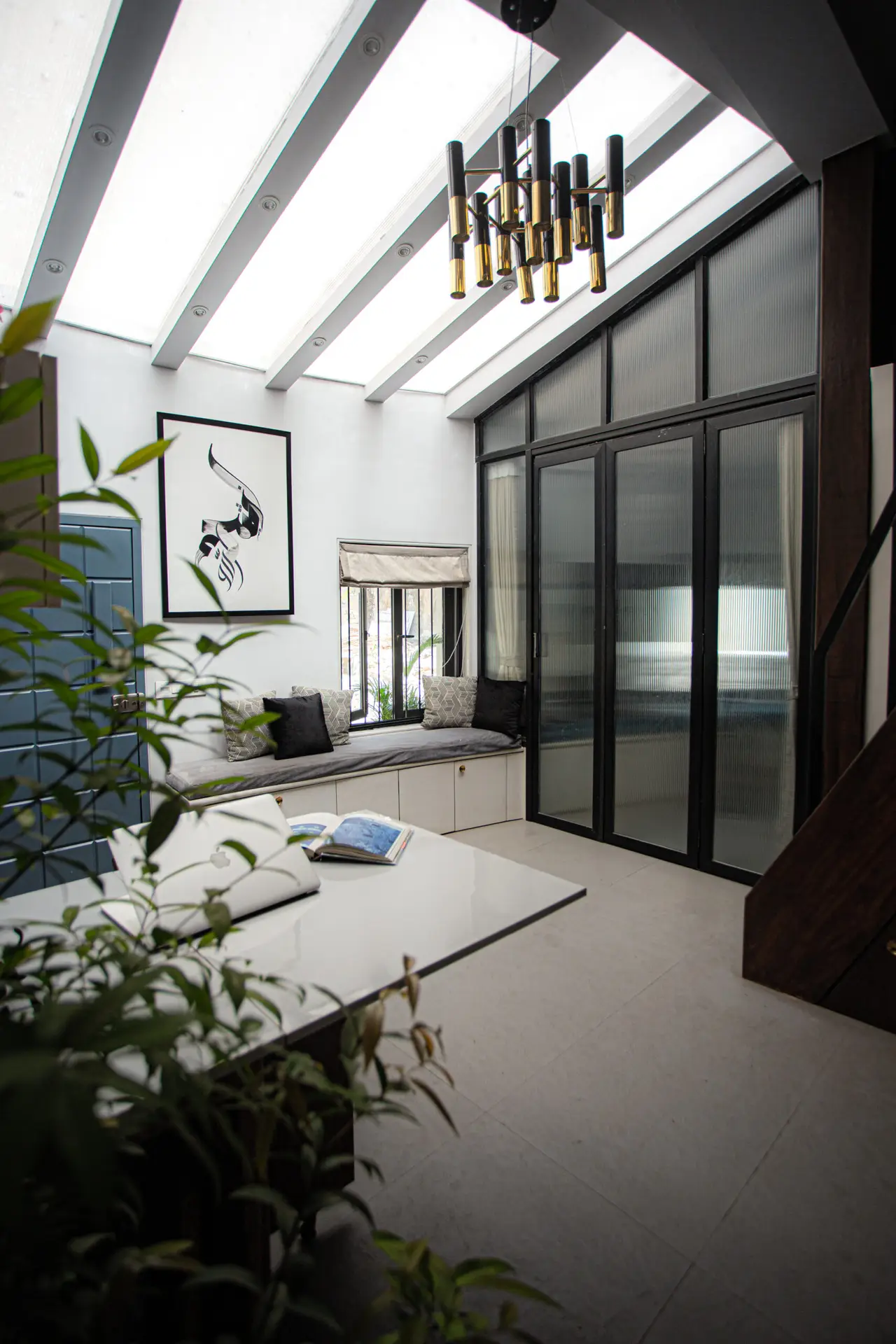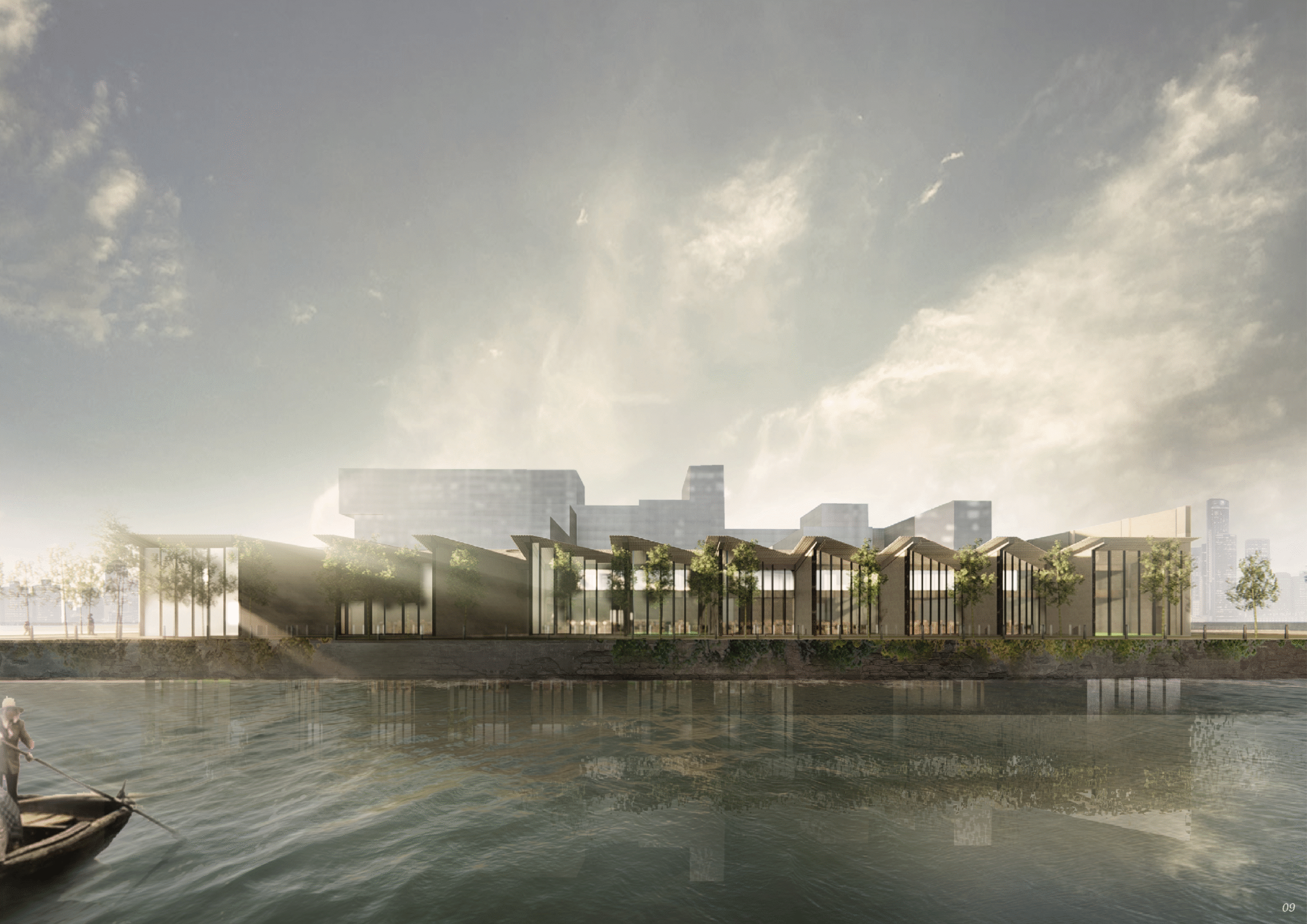Residential Architecture
Project 1203:
published at:
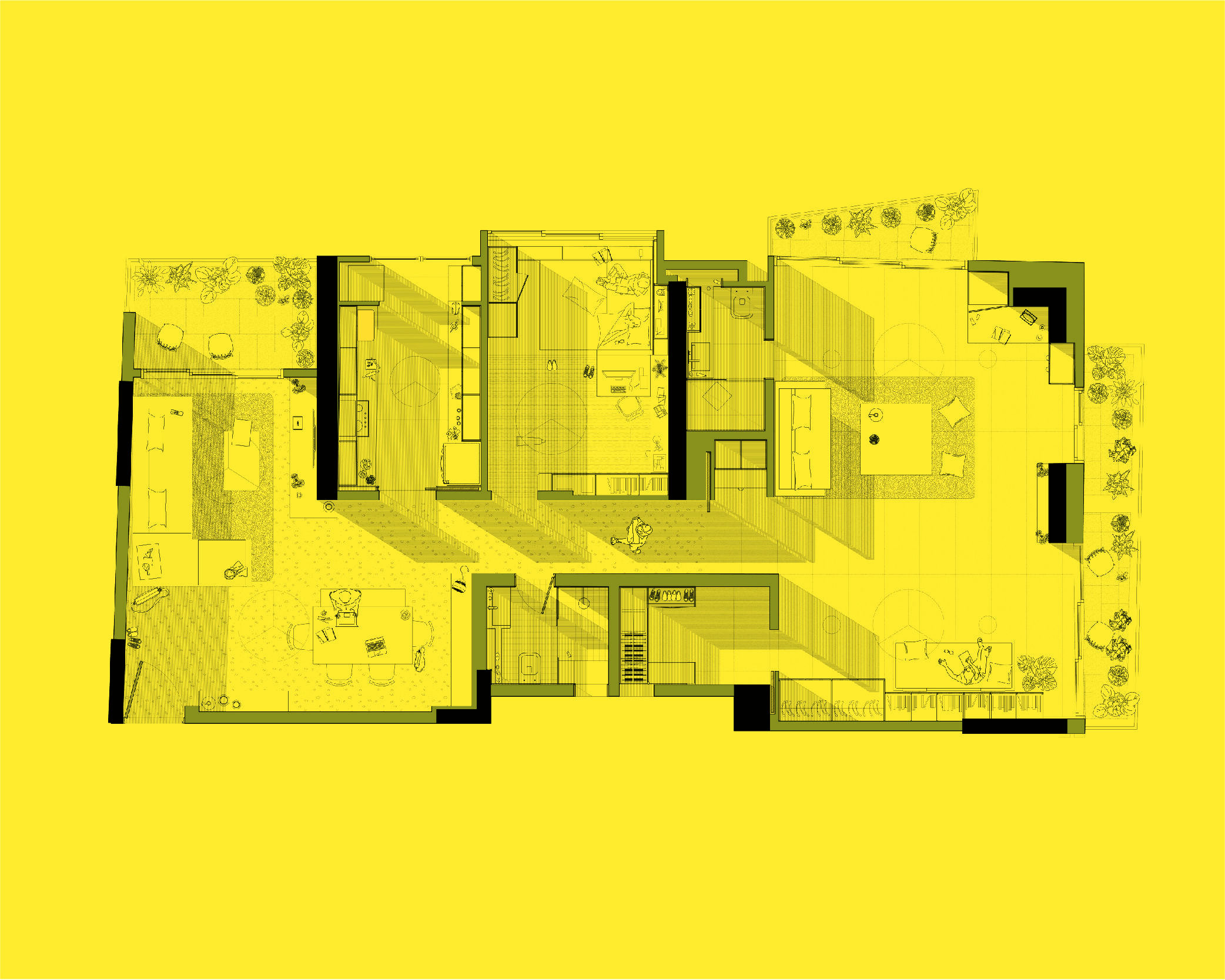
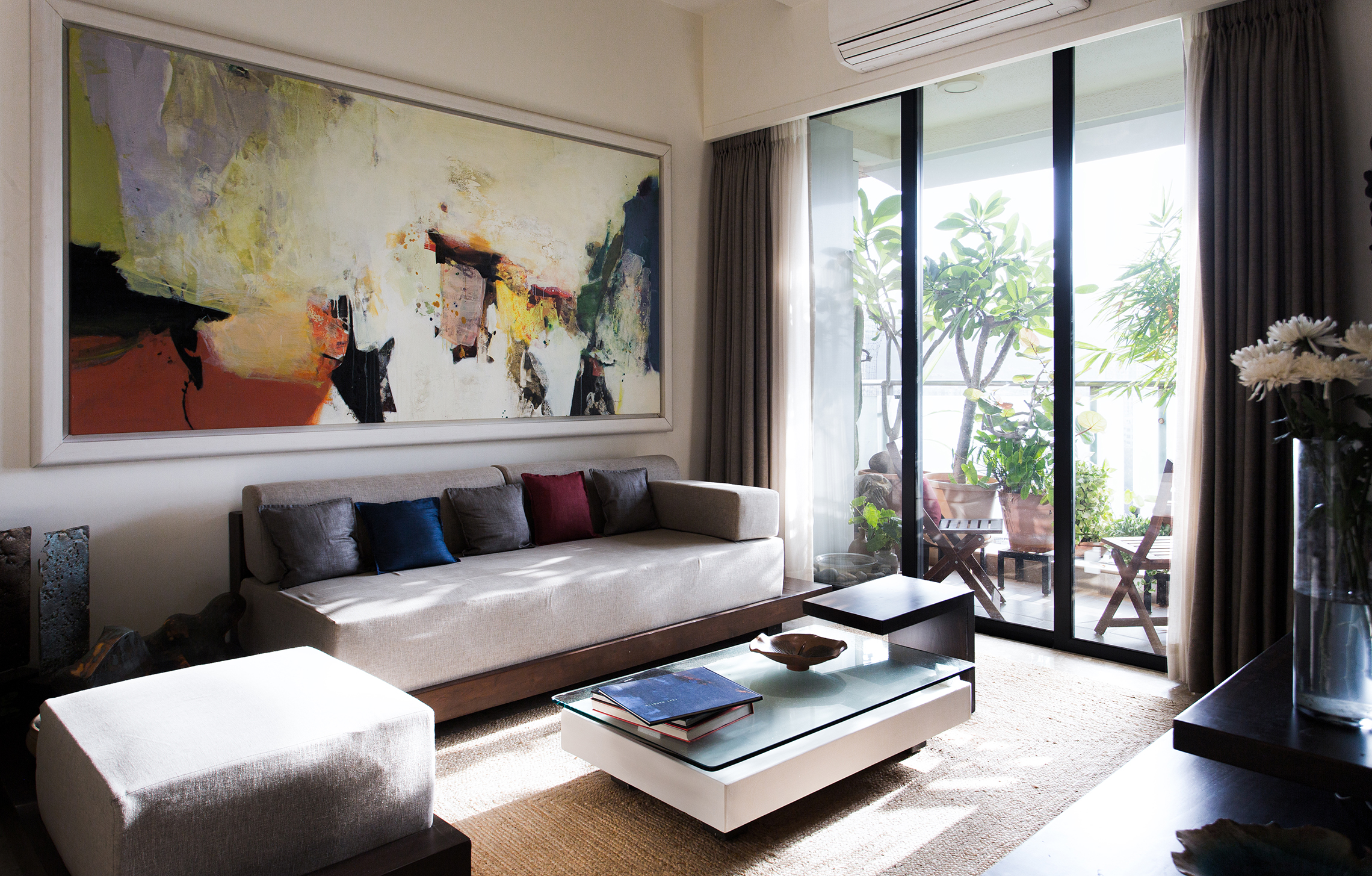
Project 1203 | Location: Mumbai | Area: 1800 sq. ft.
Project 1203 is a warm, light-filled residential interior designed by Studio Aditya Mandlik, located in the heart of Mumbai. This 1800 sq. ft. apartment is more than just a home—it is an expression of memory, materiality, and emotion. Designed by Aditya Mandlik for his parents—both practicing artists—the project is a deeply personal reimagining of domestic space. With a quiet architectural language and intentional restraint, Project 1203 reflects the studio’s commitment to creating homes that feel both timeless and intimate.
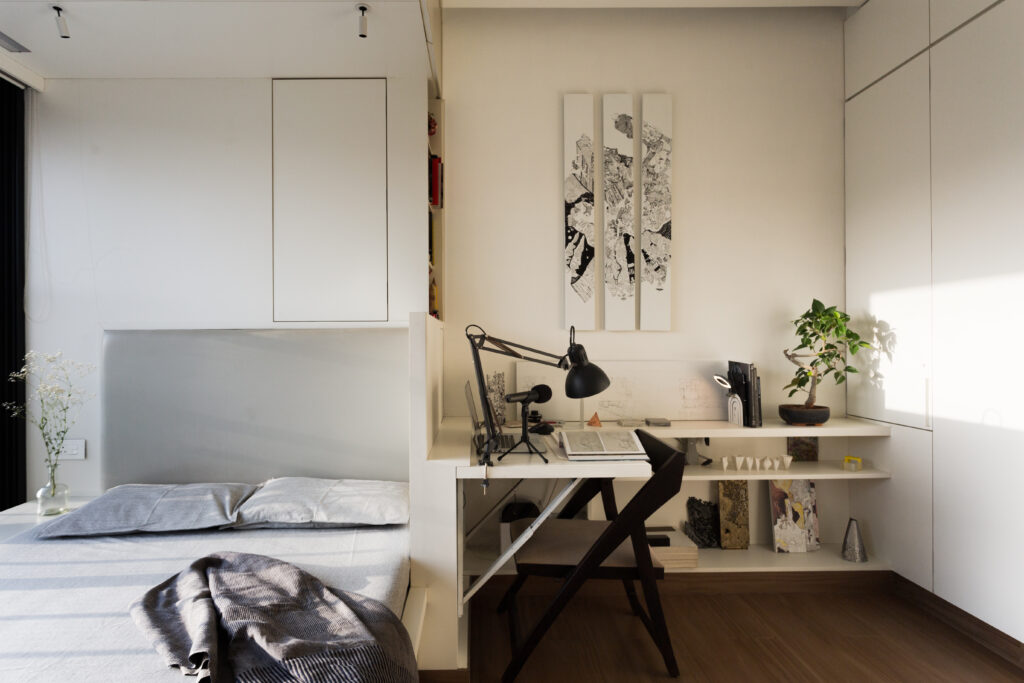
Each space within the apartment has been crafted to serve daily rituals while also evoking reflection. The living room is grounded by low, sculptural seating in muted tones and surrounded by objects of personal significance—ceramics, handmade bookshelves, and curated greenery. It becomes a place for pause and togetherness. The dining space is open and unassuming, designed to feel inclusive and centered. Here, material simplicity creates a backdrop for family life, meals, and conversation.
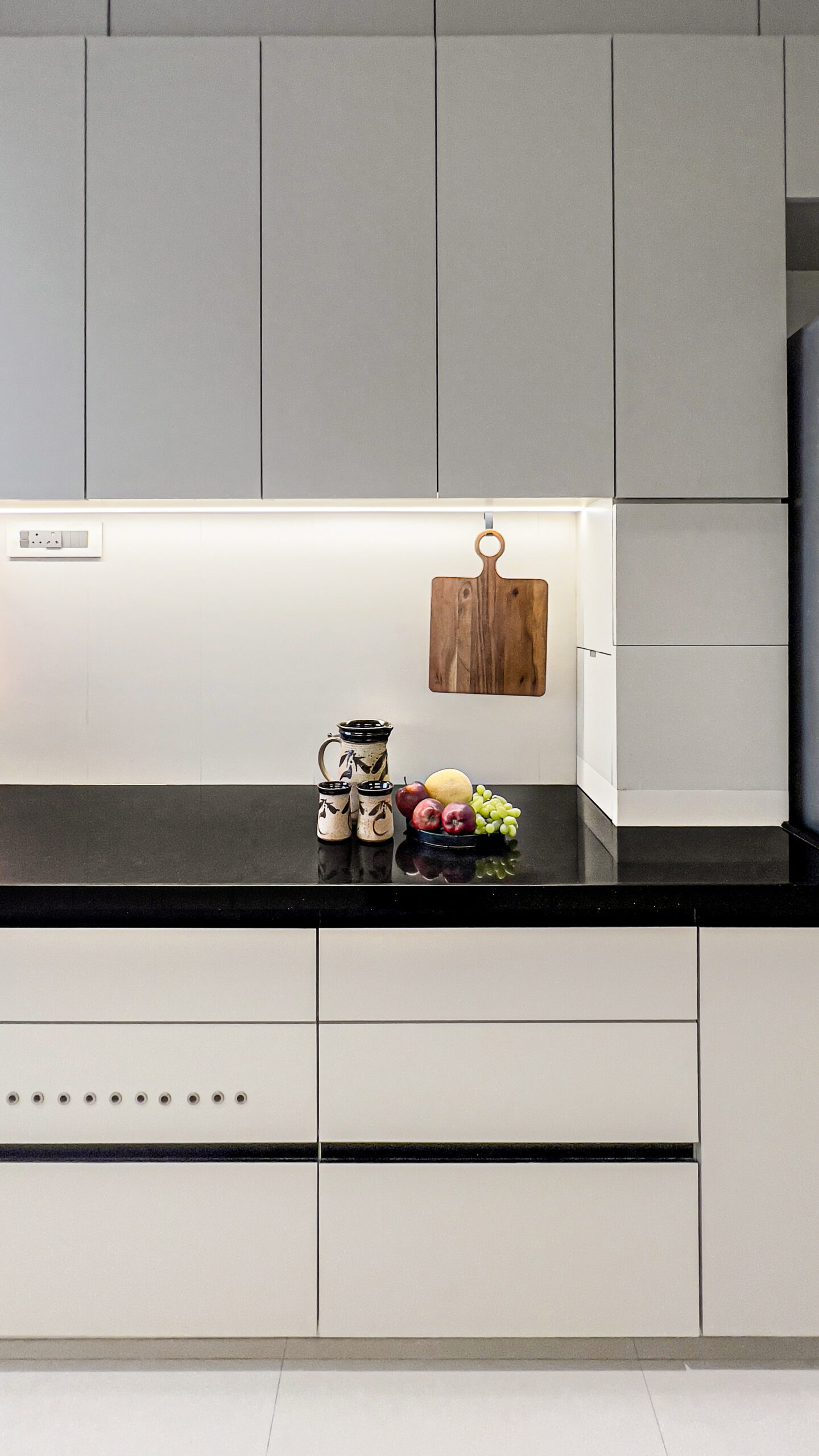
For Studio Aditya Mandlik, Project 1203 exemplifies what residential interior design can be—personal, intentional, and emotionally intelligent.
This residential interior design project began with a single idea. The goal was to create a home that feels calm and alive at once. As the sun filters through expansive west-facing windows, the apartment transforms across the day—shadows shift, surfaces glow, and materials breathe. Whitewashed textures, warm-toned stone, and matte-finished wood surfaces create a natural and tactile environment. They reinforce a sense of rootedness and serenity.
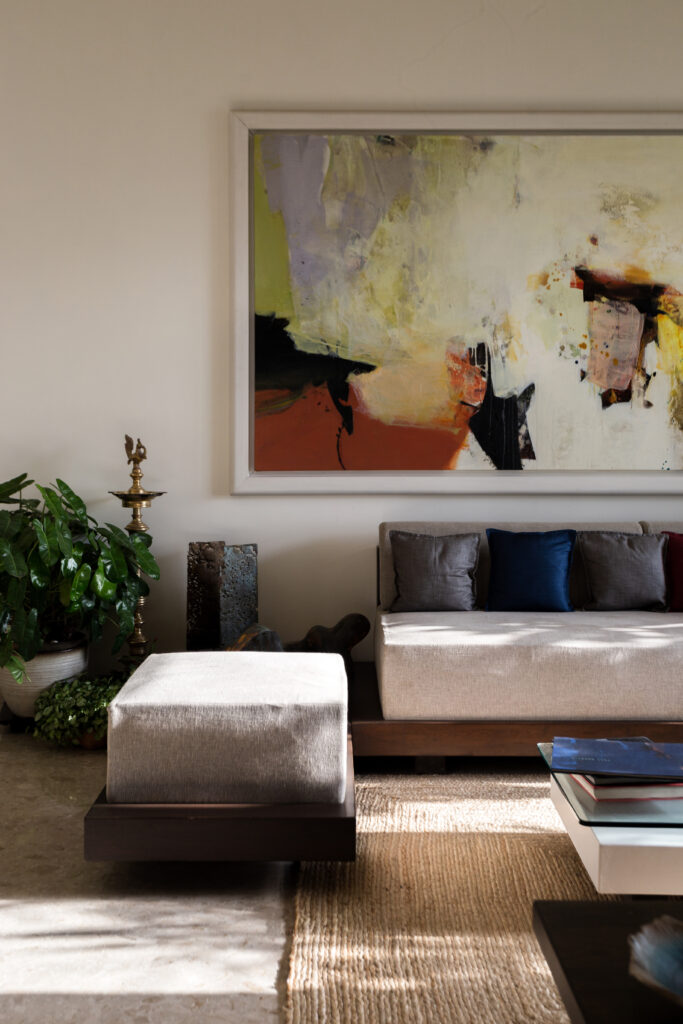
In the kitchen, a dual-toned black and a light beige palette brings rhythm and clarity to a narrow plan. The sleek layout and integrated appliances respond to modern functional needs.
Every design decision in Project 1203 emerges from a place of emotional resonance and practical intent. The project subtly merges past and now—modernist design principles sit alongside vernacular gestures, and the result is both familiar and fresh. Spatial planning respects the original framework of the building but opens it up in quiet, measured ways: a passage niche, built-in bed by a window, a discreet study nook. These nuanced moves make the home feel responsive, lived-in, and full of character.
