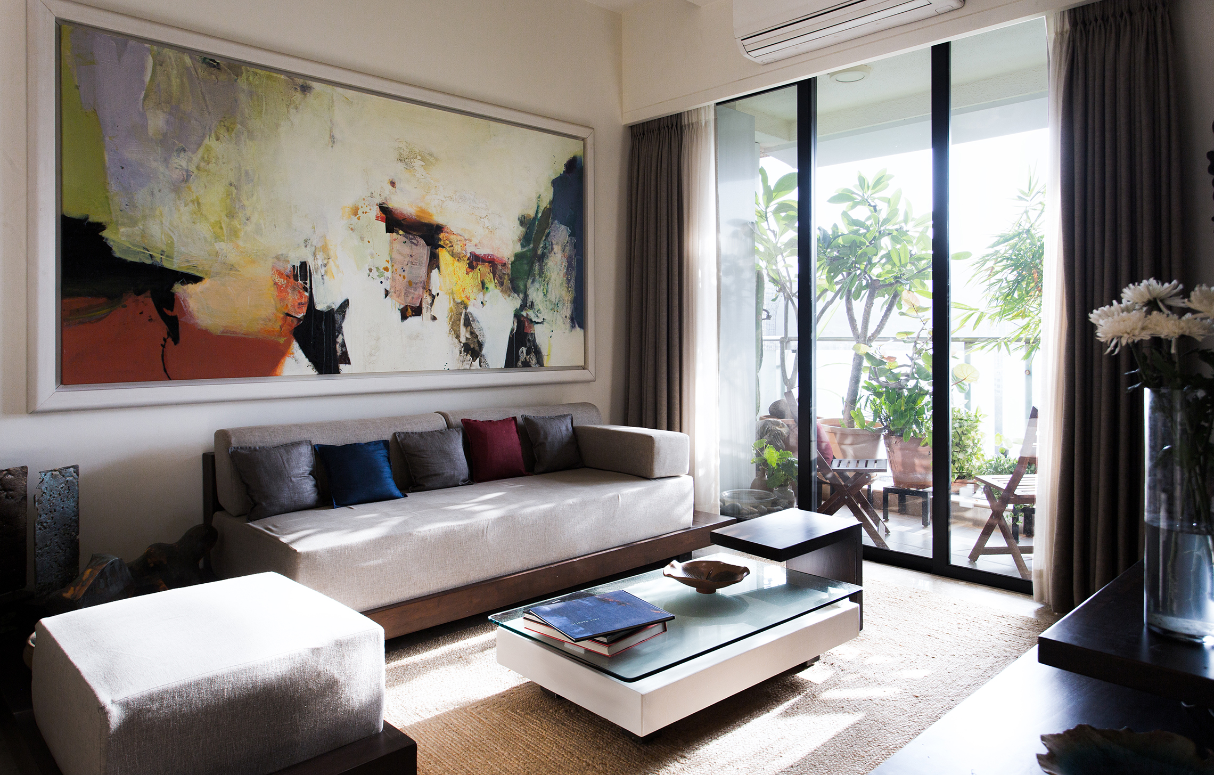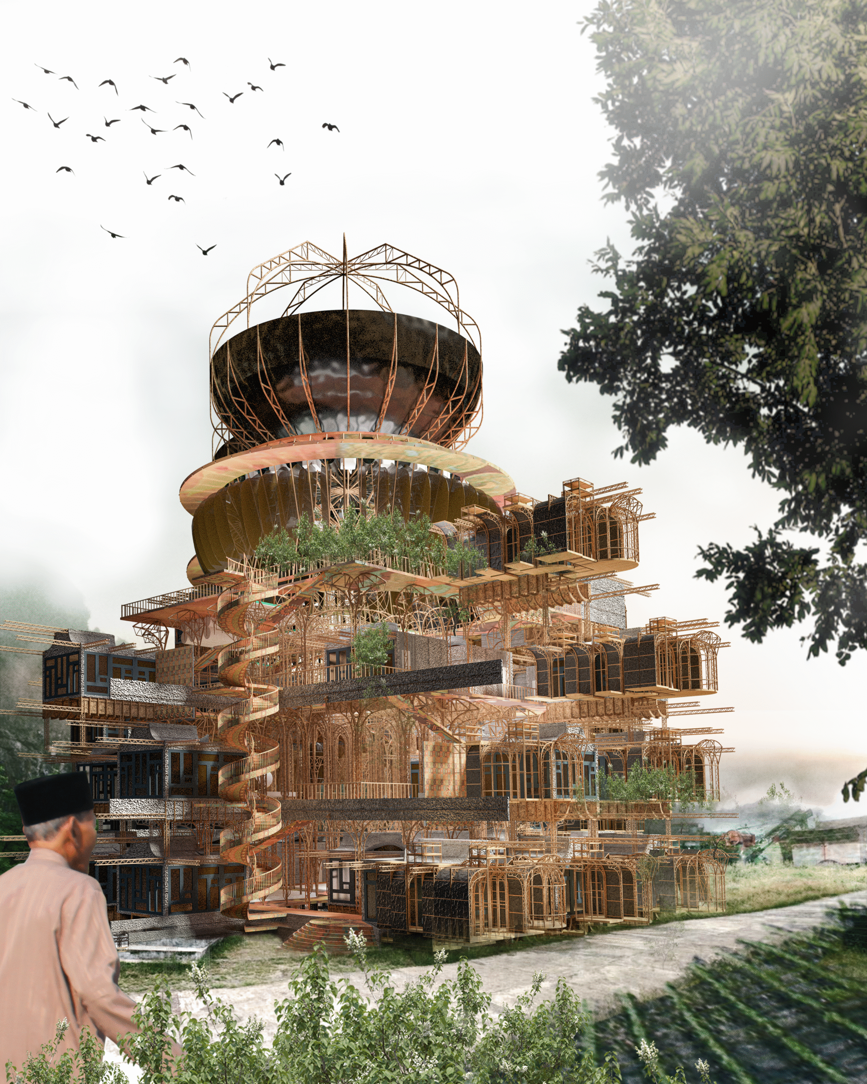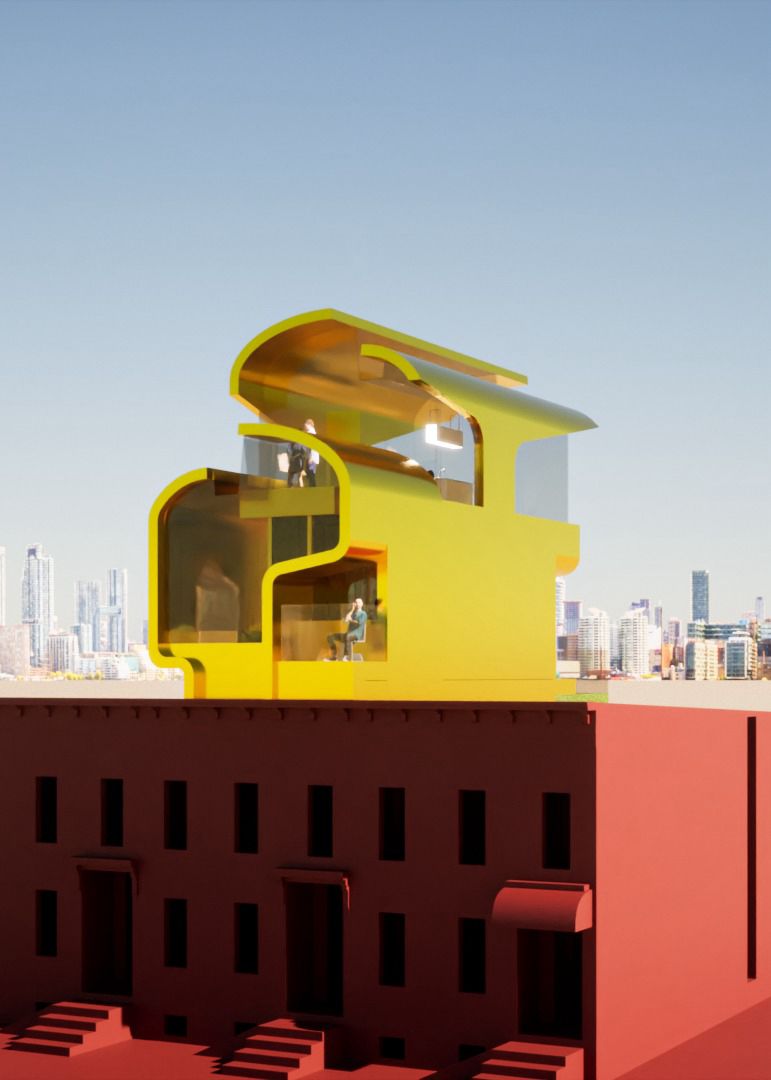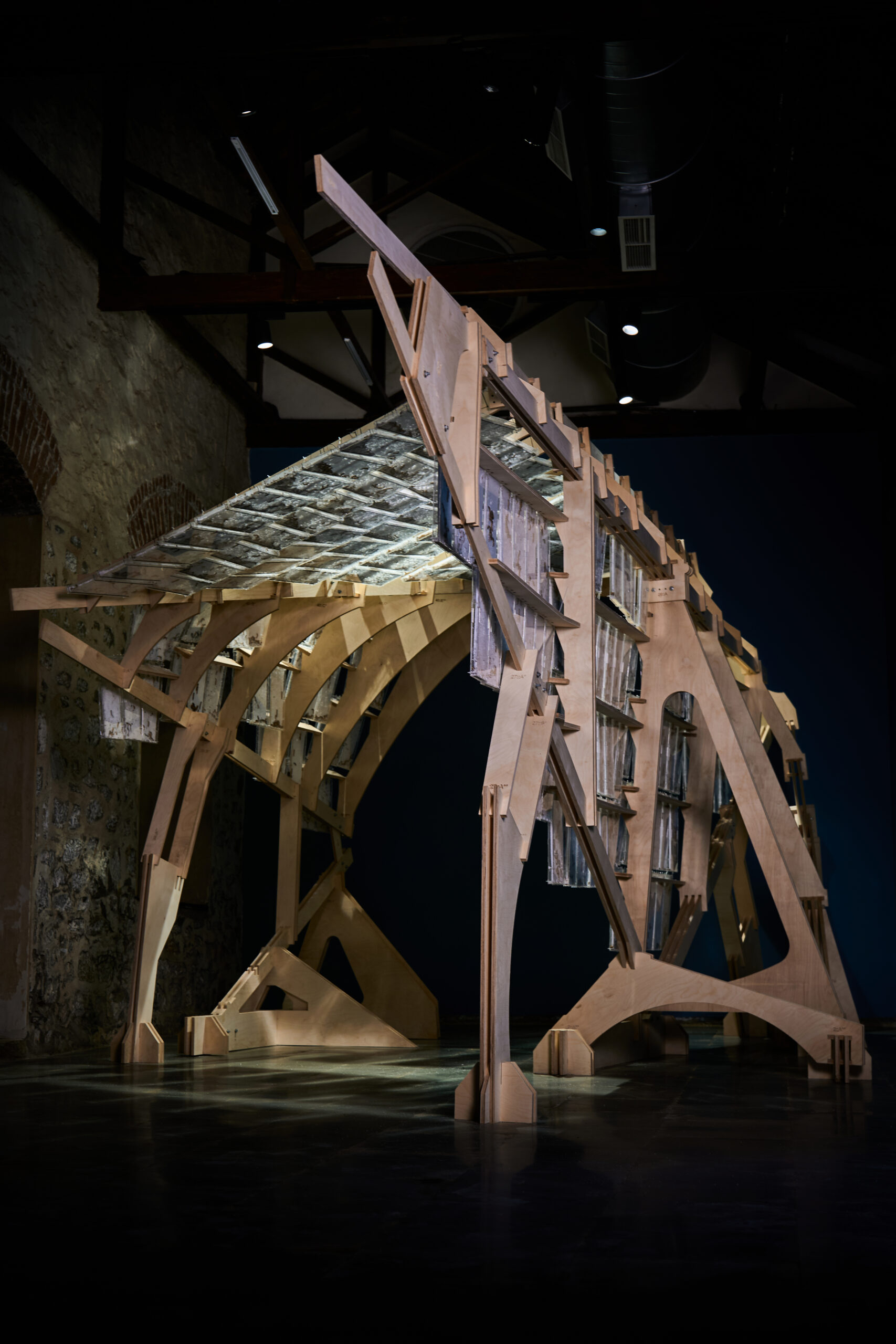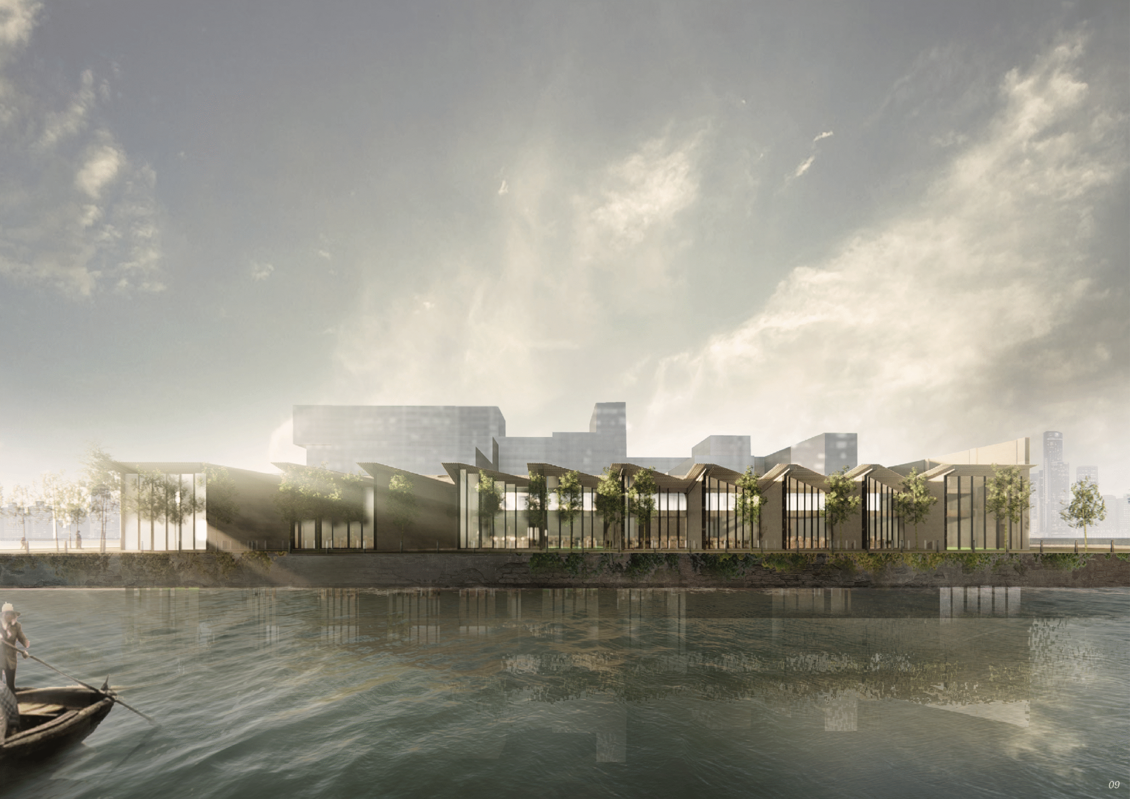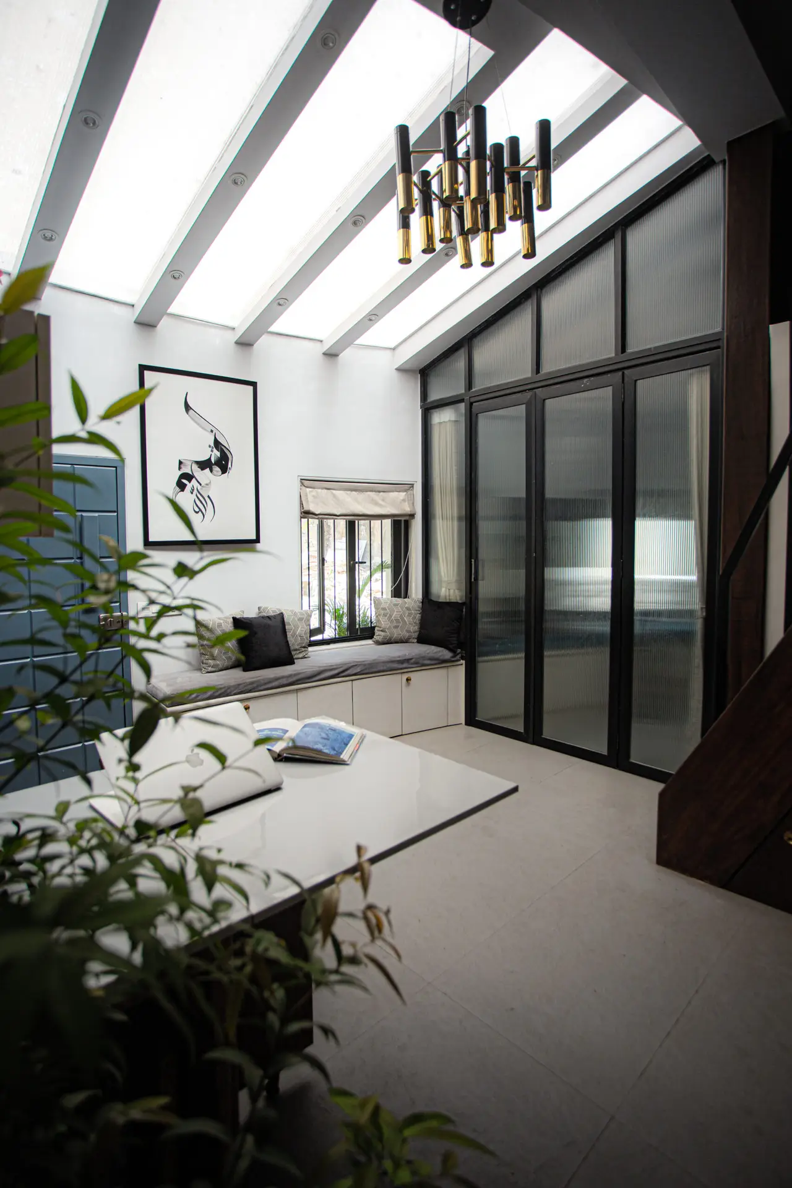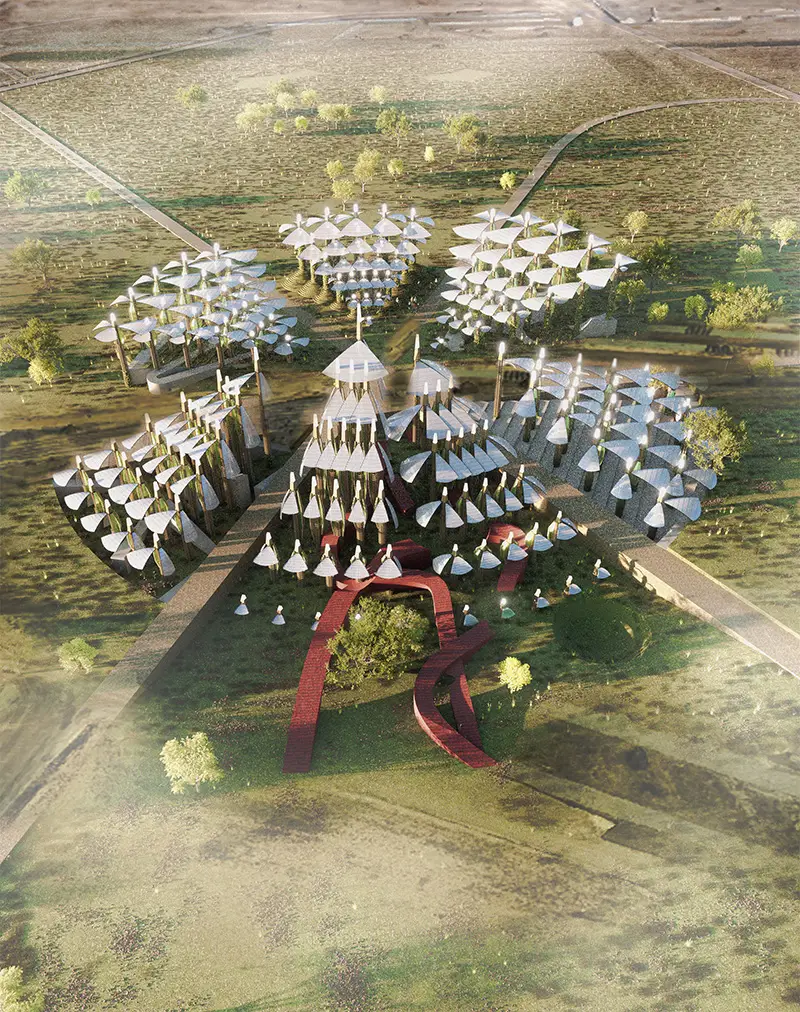Category: Projects
Residential Architecture Project 1203: published at: Project 1203 | Location: Mumbai | Area: 1800 sq. ft. Project 1203 is a warm, light-filled residential interior designed by Studio Aditya Mandlik, located in the heart of Mumbai. This 1800 sq. ft. apartment is more than just a home—it is an expression of memory, materiality, and emotion. Designed…
The public art proposal “in TIME?” in Mannheim aims to raise awareness of the climate crisis through an engaging installation featuring seven pie-shaped spaces and twenty-four glowing columns. It combines interactive design, generates significant energy, and aligns with multiple Sustainable Development Goals, emphasizing the urgent need for climate action and sustainability.
Residential Architecture Golden Hart MOON HOON Architecture & Studio Aditya Mandlik Designed by Moon Hoon and Aditya Mandlik, Golden Hart is a visionary architectural extension. It redefines the relationship between old and new in Brooklyn’s evolving urban fabric. Located at 1013 Hart Street, Brooklyn, New York, this transformative project seamlessly integrates contemporary design with the…
Commercial Architecture “M-SHED published at: international architecture awards “M – Shed: Revitalizing Mumbai’s Eastern Waterfront for Tourism and Urban Development” “M – Shed,” is an ambitious project set to revitalize Mumbai’s eastern waterfront. This area has been largely inaccessible since the 19th century. Owned by the Mumbai Port Trust, this expansive land is poised for…
Residential Architecture “1:4, a 500Sqft House: published at: Architect and interiors archdiaries BMR “A Cozy 500 sqft Home in Bandra. Introduction: Explore the remarkable story of “One is to Four,” a home design project in the heart of Bandra Village. Midst the bustling streets and tiny alleys, this 500 sqft plot was creatively transformed. It…
